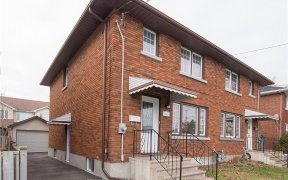


Outstanding 3 bed, 2.5 bath townhome, perfectly positioned in an incredible location with no rear neighbours. This serene & private home offers a perfect blend of comfort & elegance, right in the heart of the city. The main floor features a charming powder room and a bright kitchen w/ an eat-in area. The open concept living and dining...
Outstanding 3 bed, 2.5 bath townhome, perfectly positioned in an incredible location with no rear neighbours. This serene & private home offers a perfect blend of comfort & elegance, right in the heart of the city. The main floor features a charming powder room and a bright kitchen w/ an eat-in area. The open concept living and dining room, complete w/ a gas fireplace and rich oak hardwood flooring, creates a warm & inviting atmosphere. Upstairs, the hardwood flooring continues through 3 extremely spacious bedrooms. The primary bedroom boasts a luxurious 3 piece ensuite & a stunning walk-in closet. A full bath completes this level, ensuring ample convenience for the entire family. The lower level provides plenty of entertainment space, ideal for leisure activities. The tranquil backyard offers a perfect retreat from the hustle and bustle of city life. Don’t miss your chance to live in this exceptional home, offering peaceful living in a prime urban location.Some pics virtually staged.
Property Details
Size
Parking
Lot
Build
Heating & Cooling
Utilities
Rooms
Bath 2-Piece
4′10″ x 5′8″
Eating Area
7′11″ x 10′5″
Foyer
7′7″ x 8′8″
Kitchen
10′0″ x 9′11″
Living Rm
23′6″ x 12′4″
Ensuite 3-Piece
6′1″ x 9′6″
Ownership Details
Ownership
Taxes
Source
Listing Brokerage
For Sale Nearby

- 3
- 4
Sold Nearby

- 3
- 3

- 3
- 4

- 3
- 4

- 3
- 2

- 4
- 3

- 4
- 3

- 4
- 2

- 5
- 4
Listing information provided in part by the Ottawa Real Estate Board for personal, non-commercial use by viewers of this site and may not be reproduced or redistributed. Copyright © OREB. All rights reserved.
Information is deemed reliable but is not guaranteed accurate by OREB®. The information provided herein must only be used by consumers that have a bona fide interest in the purchase, sale, or lease of real estate.







