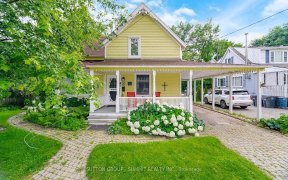
4 - 28 Front St S
Front St S, Port Credit, Mississauga, ON, L5H 2C7



Luxury Lakeside Living! Freehold, No Fees. Completely Renovated In 2019 By Katherine Arcaro Of Fad Designs & Custom Millwork & The Kitchen By Across The Grain Cabinetry!3423 Sq Ft, These Estate Units Have 100% Walkability With Lake Views! Wide Units With 10' Ceilings, Loads Of Natural Light And Maintenance Free Living. There Are 4...
Luxury Lakeside Living! Freehold, No Fees. Completely Renovated In 2019 By Katherine Arcaro Of Fad Designs & Custom Millwork & The Kitchen By Across The Grain Cabinetry!3423 Sq Ft, These Estate Units Have 100% Walkability With Lake Views! Wide Units With 10' Ceilings, Loads Of Natural Light And Maintenance Free Living. There Are 4 Bedrooms, The Ground Floor Is Used A Gym/Bedroom With A Pull Down Murphy Bed By Bedup! The Primary Suite Has 17' Ceilings, Walk-In Closet, & Luxurious Ensuite!There Is A Loft With A Dormer That Opens To An Open Air Deck For Outdoor Fresh Air Experience, Its A Unique Space!Extra Wide Units With 2 Car Garage.Composite Deck Expands The Backyard With Privacy
Property Details
Size
Parking
Build
Heating & Cooling
Utilities
Rooms
4th Br
10′2″ x 14′7″
Living
12′9″ x 18′5″
Dining
10′7″ x 15′3″
Kitchen
15′3″ x 18′6″
2nd Br
9′3″ x 9′8″
3rd Br
9′1″ x 10′7″
Ownership Details
Ownership
Taxes
Source
Listing Brokerage
For Sale Nearby
Sold Nearby

- 3,000 - 3,500 Sq. Ft.
- 3
- 4

- 2,000 - 2,500 Sq. Ft.
- 4
- 2

- 3
- 3

- 3
- 1

- 1,500 - 2,000 Sq. Ft.
- 3
- 2

- 1,100 - 1,500 Sq. Ft.
- 3
- 2

- 4
- 4

- 1
- 1
Listing information provided in part by the Toronto Regional Real Estate Board for personal, non-commercial use by viewers of this site and may not be reproduced or redistributed. Copyright © TRREB. All rights reserved.
Information is deemed reliable but is not guaranteed accurate by TRREB®. The information provided herein must only be used by consumers that have a bona fide interest in the purchase, sale, or lease of real estate.







