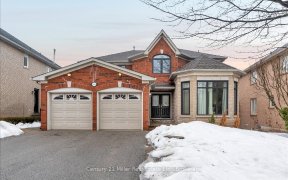
4 - 2250 Rockingham Dr
Rockingham Dr, Central Oakville, Oakville, ON, L6H 6J3



Beautifully Appointed Three Bedroom Condo Townhome In Prestigious Joshua Creek. Formerly The Model Home W/Exotic Brazilian Mahogany Hardwood Floors T/O Main Level, Family Room W/Gas Fireplace & Vaulted Ceiling, Large Private Patio & More! Gourmet Kitchen W/Granite, Upgraded Maple Cabinets, Large Pantry & S/S Appliances Open To Dining...
Beautifully Appointed Three Bedroom Condo Townhome In Prestigious Joshua Creek. Formerly The Model Home W/Exotic Brazilian Mahogany Hardwood Floors T/O Main Level, Family Room W/Gas Fireplace & Vaulted Ceiling, Large Private Patio & More! Gourmet Kitchen W/Granite, Upgraded Maple Cabinets, Large Pantry & S/S Appliances Open To Dining Room. Interior Access To Garage. New Windows ('23). Condo Fee Covers All Exterior Maintenance.
Property Details
Size
Parking
Condo
Condo Amenities
Build
Heating & Cooling
Rooms
Family
11′5″ x 16′11″
Dining
8′11″ x 15′10″
Kitchen
10′11″ x 7′1″
Prim Bdrm
9′8″ x 23′9″
2nd Br
7′8″ x 16′6″
3rd Br
9′10″ x 10′0″
Ownership Details
Ownership
Condo Policies
Taxes
Condo Fee
Source
Listing Brokerage
For Sale Nearby
Sold Nearby

- 1,400 - 1,599 Sq. Ft.
- 4
- 5

- 3
- 4

- 1,600 - 1,799 Sq. Ft.
- 3
- 4

- 1,800 - 1,999 Sq. Ft.
- 3
- 3

- 1,400 - 1,599 Sq. Ft.
- 2
- 3

- 1,400 - 1,599 Sq. Ft.
- 2
- 3

- 1,600 - 1,799 Sq. Ft.
- 3
- 3

- 2
- 3
Listing information provided in part by the Toronto Regional Real Estate Board for personal, non-commercial use by viewers of this site and may not be reproduced or redistributed. Copyright © TRREB. All rights reserved.
Information is deemed reliable but is not guaranteed accurate by TRREB®. The information provided herein must only be used by consumers that have a bona fide interest in the purchase, sale, or lease of real estate.







