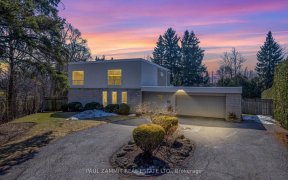
4 - 1660 John St
John St, Bayview Fairway - Bayview Country Club Estates, Markham, ON, L3T 1Y9



Welcome to 1660 John Street in Markham, a freshly painted and stunning home, a stunning home featuring a spacious layout with over 1500 sqft total living space and direct access to the garage. The modern kitchen, updated in 2021, boasts new cabinets, a sleek sink, elegant countertops, a microwave with a hood, and a stylish backsplash. The...
Welcome to 1660 John Street in Markham, a freshly painted and stunning home, a stunning home featuring a spacious layout with over 1500 sqft total living space and direct access to the garage. The modern kitchen, updated in 2021, boasts new cabinets, a sleek sink, elegant countertops, a microwave with a hood, and a stylish backsplash. The large primary bedroom provides a generous retreat, while the property's natural light creates a bright and inviting atmosphere. The backyard is a beautifully landscaped oasis, perfect for family gatherings and relaxation. Additionally, the laundry area has been updated with a new washer and dryer in 2022, and the hot water tank was also replaced in 2022. The fully finished basement includes a second washroom, offering extra convenience. This home is ideally located close to top-rated schools, parks, shopping centres, and public transit, making it a perfect choice for families seeking convenience and comfort. Don't miss this opportunity to own a beautifully maintained home in one of Markham's most desirable neighbourhoods.
Property Details
Size
Parking
Condo
Condo Amenities
Build
Heating & Cooling
Ownership Details
Ownership
Condo Policies
Taxes
Condo Fee
Source
Listing Brokerage
For Sale Nearby
Sold Nearby

- 4
- 2

- 3
- 2

- 4
- 2

- 1,000 - 1,199 Sq. Ft.
- 3
- 1

- 3
- 2

- 4
- 1

- 3
- 1

- 3
- 2
Listing information provided in part by the Toronto Regional Real Estate Board for personal, non-commercial use by viewers of this site and may not be reproduced or redistributed. Copyright © TRREB. All rights reserved.
Information is deemed reliable but is not guaranteed accurate by TRREB®. The information provided herein must only be used by consumers that have a bona fide interest in the purchase, sale, or lease of real estate.







