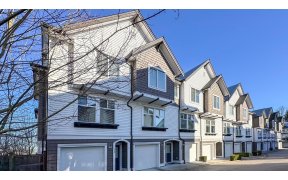


The exquisite 1760 sqft home is located in the Sullivan area. It is part of the stunning Woodward lane inspired boutique community of 18 homes proudly developed by Polywest Homes. It boasts 4 Bedroom, 3.5 bathrooms. The main floor greets you with a cozy family room, a powder room seamlessly transitions in-to the kitchen with LG stainless... Show More
The exquisite 1760 sqft home is located in the Sullivan area. It is part of the stunning Woodward lane inspired boutique community of 18 homes proudly developed by Polywest Homes. It boasts 4 Bedroom, 3.5 bathrooms. The main floor greets you with a cozy family room, a powder room seamlessly transitions in-to the kitchen with LG stainless steel appliances, a gas range and oversized sink. Large windows, a high-efficiency gas furnace & an on-demand water heater are also included. Finishes include quartz countertops throughout, The spacious primary bedroom & inspired nanny suite. This home is just a short walk to schools, parks and shopping. Sales Centre located at 14311 60 ave Surrey BC. OPEN HOUSE Saturday - Wednesday 1-4PM. (id:54626)
Property Details
Size
Parking
Heating & Cooling
Utilities
Ownership Details
Ownership
Condo Fee
Book A Private Showing
For Sale Nearby
The trademarks REALTOR®, REALTORS®, and the REALTOR® logo are controlled by The Canadian Real Estate Association (CREA) and identify real estate professionals who are members of CREA. The trademarks MLS®, Multiple Listing Service® and the associated logos are owned by CREA and identify the quality of services provided by real estate professionals who are members of CREA.









