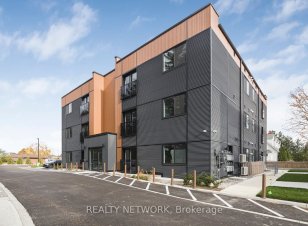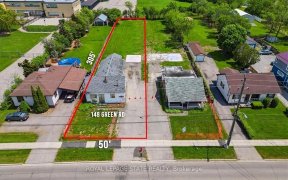
3D-304 - 261 King St E
King St E, Stoney Creek, Hamilton, ON, L8G 1L9



Introducing The Independent brand new boutique style living. Move right in! Prime location in the heart of Stoney Creek in a quiet and secure building. This stunning corner unit offers views of the escarpment 2+Bedroom +1 Bathroom. Featuring a fantastic open spacious plan and airy ambiance that is perfect for both living and working and... Show More
Introducing The Independent brand new boutique style living. Move right in! Prime location in the heart of Stoney Creek in a quiet and secure building. This stunning corner unit offers views of the escarpment 2+Bedroom +1 Bathroom. Featuring a fantastic open spacious plan and airy ambiance that is perfect for both living and working and offers an abundance of natural light. . Seamlessly connecting the kitchen, dining, and living areas. Laminate floors through-out and a modern design kitchen w/stainless steel appliances and quartz countertops. This unit offers the convenience of in-suite laundry, allowing you to effortlessly manage your laundry needs. Ideal for young professionals and downsizers craving a blend of convenience and style in a vibrant community. One parking spot assigned and visitor parking available. Conveniently located to all amenities and close to downtown and Lake Ontario. No Pets. You do not want to miss this one
Property Details
Size
Parking
Build
Heating & Cooling
Ownership Details
Ownership
Condo Policies
Taxes
Condo Fee
Source
Listing Brokerage
Book A Private Showing
For Sale Nearby

- 5
- 2
Sold Nearby

- 1,100 - 1,500 Sq. Ft.
- 5
- 2

- 4
- 4

- 5
- 4

- 1,100 - 1,500 Sq. Ft.
- 3
- 3

- 2,000 - 2,500 Sq. Ft.
- 3
- 2

- 1,100 - 1,500 Sq. Ft.
- 3
- 3

- 1,100 - 1,500 Sq. Ft.
- 4
- 2

- 1,100 - 1,500 Sq. Ft.
- 4
- 2
Listing information provided in part by the Toronto Regional Real Estate Board for personal, non-commercial use by viewers of this site and may not be reproduced or redistributed. Copyright © TRREB. All rights reserved.
Information is deemed reliable but is not guaranteed accurate by TRREB®. The information provided herein must only be used by consumers that have a bona fide interest in the purchase, sale, or lease of real estate.






