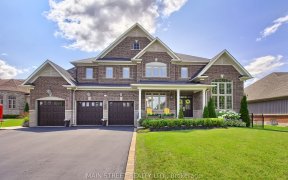


This Family Hideaway Is 40 Min From Toronto, 5 Min From Town & 1 Min N. Of Uxbridge's Renowned Trails, On A 1.47 Acre Plot Of Land. The House Is A 4000 S.F., 2 Storey Structure & Feat 5 In-Between Levels Which Include 4 Beds, 4 Baths, 5 W/O's & An Open Layout That Seamlessly Connects The Primary Living Spaces. Designed To Celebrate Its...
This Family Hideaway Is 40 Min From Toronto, 5 Min From Town & 1 Min N. Of Uxbridge's Renowned Trails, On A 1.47 Acre Plot Of Land. The House Is A 4000 S.F., 2 Storey Structure & Feat 5 In-Between Levels Which Include 4 Beds, 4 Baths, 5 W/O's & An Open Layout That Seamlessly Connects The Primary Living Spaces. Designed To Celebrate Its Location, The Floor-To-Ceiling Windows Wrap Around The North/East Side Of The Residence & Tall 20' Vaulted Ceilings Sweep Ample Natural Light Inside. The Living Area Feat. 4 Sets Of Sliding Doors So When All Doors Are Opened, The Main Floor Becomes 1 Large Living Area W/ The Outside, Perfect For Entertaining. Infinite Potential For Added Privacy By Adding Fence Along Goodwood Rd & Landscaping Out East Side Of Home. On Upper Level Is The Bright Lofted Area O/L 2nd Storey Windows Which Could Be Used As A Media Rm, Playroom, Gym Or Other Flex Space. Bright Basement W/ Above Grade Windows & Gas F/P. In Need Of Cosmetic Updates But All Major Systems Are New.. Roof '18, Furnace '19, Mostly New Windows '15, Basement & Foyer Refinished '19, New Hardwood Thruout Main Levels '20. New Fridge-Stove-D/W '17, New Washer/Dryer '18. New Eco Septic System '05. Drilled Well Is 250' Deep. New Well Pump '17.
Property Details
Size
Parking
Rooms
Foyer
10′8″ x 11′3″
Kitchen
10′5″ x 16′10″
Living
16′11″ x 20′8″
Sunroom
8′0″ x 31′3″
Prim Bdrm
11′3″ x 11′8″
2nd Br
11′3″ x 12′11″
Ownership Details
Ownership
Taxes
Source
Listing Brokerage
For Sale Nearby
Sold Nearby

- 2
- 1

- 2,500 - 3,000 Sq. Ft.
- 5
- 4



- 4
- 4

- 3
- 2

- 3
- 2

- 3
- 1
Listing information provided in part by the Toronto Regional Real Estate Board for personal, non-commercial use by viewers of this site and may not be reproduced or redistributed. Copyright © TRREB. All rights reserved.
Information is deemed reliable but is not guaranteed accurate by TRREB®. The information provided herein must only be used by consumers that have a bona fide interest in the purchase, sale, or lease of real estate.








