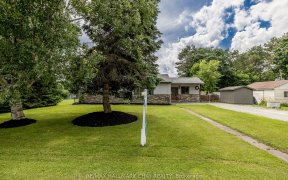NEWLY RENOVATED W/HARDWOOD THROUGHOUT, OPEN FLOW LIVING SPACE ON MAIN FLOOR. MAPLE KITCHEN W/BREAKFAST BAR & BUILT-IN STAINLESS STEEL APPLIANCES. WALKOUT TO DECK OVERLOOKING ABOVE GROUND POOL. MASTER W/SPACIOUS ENSUITE & SOAKER TUB, MARBLE FLOOR. WARM FAMILY ROOM W/WALKOUT. HOME IS 50% ABOVE GRADE. FRONT & BACK ENTRY FROM BOTH LEVELS....
NEWLY RENOVATED W/HARDWOOD THROUGHOUT, OPEN FLOW LIVING SPACE ON MAIN FLOOR. MAPLE KITCHEN W/BREAKFAST BAR & BUILT-IN STAINLESS STEEL APPLIANCES. WALKOUT TO DECK OVERLOOKING ABOVE GROUND POOL. MASTER W/SPACIOUS ENSUITE & SOAKER TUB, MARBLE FLOOR. WARM FAMILY ROOM W/WALKOUT. HOME IS 50% ABOVE GRADE. FRONT & BACK ENTRY FROM BOTH LEVELS. 2-1/2 ACRES W/TREES & CREEK TO EXPLORE. NICE COMMUNITY. 5 MINTUES TO SHOPPING.
Property Details
Size
Parking
Build
Heating & Cooling
Utilities
Rooms
Family
12′9″ x 28′9″
Den
10′9″ x 7′8″
Laundry
12′11″ x 6′7″
Br
8′9″ x 12′11″
Br
12′8″ x 10′10″
Prim Bdrm
14′11″ x 11′11″
Ownership Details
Ownership
Taxes
Source
Listing Brokerage
For Sale Nearby
Sold Nearby

- 2,000 - 2,500 Sq. Ft.
- 3
- 3

- 4

- 3,000 - 3,500 Sq. Ft.
- 3
- 2

- 2
- 2

- 2,500 - 3,000 Sq. Ft.
- 4
- 3
- 3
- 3

- 3700 Sq. Ft.
- 5
- 3

- 1,500 - 2,000 Sq. Ft.
- 3
- 3
Listing information provided in part by the Toronto Regional Real Estate Board for personal, non-commercial use by viewers of this site and may not be reproduced or redistributed. Copyright © TRREB. All rights reserved.
Information is deemed reliable but is not guaranteed accurate by TRREB®. The information provided herein must only be used by consumers that have a bona fide interest in the purchase, sale, or lease of real estate.








