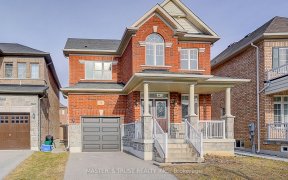
399 Wilfred Murison Ave
Wilfred Murison Ave, Berczy, Markham, ON, L6C 0B3



Must See!! Spacious Executive Monarch's Home On Premium Pie Shape Lot. Approx. 3000 Sq.ft. Plus Pro Finished Bsmt!! $$Lots Of Upgrades$$ 9' Ceiling On Main Floor With Pot Lights, Hardwood Floor Throughout, Gourmet Kitchen W/Quartz Counter Top & S/S Appliances. Sitting Area On 2F, Large Master Bedroom W/ A Beautiful Spa Like Bath Retreat....
Must See!! Spacious Executive Monarch's Home On Premium Pie Shape Lot. Approx. 3000 Sq.ft. Plus Pro Finished Bsmt!! $$Lots Of Upgrades$$ 9' Ceiling On Main Floor With Pot Lights, Hardwood Floor Throughout, Gourmet Kitchen W/Quartz Counter Top & S/S Appliances. Sitting Area On 2F, Large Master Bedroom W/ A Beautiful Spa Like Bath Retreat. Professionally Finished Bsmt. Top Ranking Schools: Beckett Farm Ps & Pierre Elliot Trudeau Hs, Close To 404, Supermarket & Restaurants, A Must See!! S/S Fridge, Stove, B/I Dishwasher, Rangehood, Cac, Garage Door Openers&Remotes, All Elfs, Hwt (R).
Property Details
Size
Parking
Build
Heating & Cooling
Utilities
Rooms
Living
10′8″ x 16′0″
Dining
10′9″ x 13′5″
Kitchen
8′4″ x 13′5″
Breakfast
8′11″ x 13′5″
Family
12′0″ x 17′10″
Library
8′9″ x 10′6″
Ownership Details
Ownership
Taxes
Source
Listing Brokerage
For Sale Nearby
Sold Nearby

- 2,500 - 3,000 Sq. Ft.
- 5
- 4

- 3,000 - 3,500 Sq. Ft.
- 4
- 5

- 2,500 - 3,000 Sq. Ft.
- 6
- 6

- 2,000 - 2,500 Sq. Ft.
- 4
- 5

- 7
- 6

- 3300 Sq. Ft.
- 5
- 4

- 5
- 4

- 3,000 - 3,500 Sq. Ft.
- 4
- 4
Listing information provided in part by the Toronto Regional Real Estate Board for personal, non-commercial use by viewers of this site and may not be reproduced or redistributed. Copyright © TRREB. All rights reserved.
Information is deemed reliable but is not guaranteed accurate by TRREB®. The information provided herein must only be used by consumers that have a bona fide interest in the purchase, sale, or lease of real estate.







