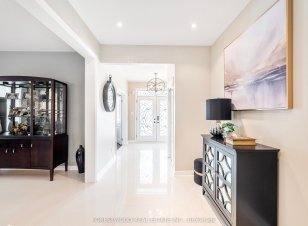
399 Pettit Trail
Pettit Trail, Clarke, Milton, ON, L9T 0B3



Once in a lifetime opportunity to own a luxurious residence with stunning upgrades on a quiet, family-friendly street! This masterpiece showcases an exceptional layout with high-end finishes throughout and is ideally situated within walking distance to the GO, excellent schools and all amenities. Step inside through the grand double-door... Show More
Once in a lifetime opportunity to own a luxurious residence with stunning upgrades on a quiet, family-friendly street! This masterpiece showcases an exceptional layout with high-end finishes throughout and is ideally situated within walking distance to the GO, excellent schools and all amenities. Step inside through the grand double-door entry to be greeted by 9' ceilings and nearly 3,000sqft luxurious living space above grade (2,950 sqft above grade and ~1,400 finished lower level). Gleaming hardwood floors and upgraded porcelain tiles throughout a spacious main floor with a formal foyer and a sweeping oak staircase. Designer custom kitchen (2021) with granite countertops, oversized island and breakfast area, an extended pantry and upscale built-in stainless steel appliances. The open-concept family room features a sophisticated gas fireplace and custom built-ins, while a separate library/office adds versatility. Main floor laundry with direct garage entry enhances convenience. Backyard oasis with a expansive two-tier deck with meticulously designed landscaping. Upstairs, the oversized primary suite boasts 2 separate walk-in closets and a breathtaking 5-piece spa-like ensuite (2020) with a freestanding soaker tub, breathtaking glass shower, and dual vanities. The second bedroom includes its own 4-piece ensuite (2020) and a private balcony overlooking the scenic Niagara Escarpment. The large third and fourth bedrooms share a Jack & Jill 4-piece bathroom (2020).The professionally finished basement expands your living space with a large great room, recreation room, an additional 5th bedroom with a closet, a 3-piece bath, cold cellar, and ample storage. Additional features include: Professionally Landscaped & Fully Fenced Backyard, Central Vacuum, Upgraded Light Fixtures, Chandeliers and Window Coverings Throughout. This immaculate home truly embodies pride of ownership. Move in and enjoy a perfect blend of elegance, functionality, and convenience!
Additional Media
View Additional Media
Property Details
Size
Parking
Lot
Build
Heating & Cooling
Utilities
Rooms
Living Room
10′11″ x 21′1″
Recreation
10′11″ x 21′1″
Family Room
14′11″ x 14′11″
Den
10′0″ x 10′11″
Kitchen
14′0″ x 21′6″
Primary Bedroom
16′4″ x 18′8″
Ownership Details
Ownership
Taxes
Source
Listing Brokerage
Book A Private Showing
For Sale Nearby
Sold Nearby

- 2,500 - 3,000 Sq. Ft.
- 5
- 5

- 4
- 3

- 1,500 - 2,000 Sq. Ft.
- 4
- 4

- 1,500 - 2,000 Sq. Ft.
- 4
- 4

- 4
- 4

- 5
- 4

- 2,500 - 3,000 Sq. Ft.
- 4
- 4

- 4
- 3
Listing information provided in part by the Toronto Regional Real Estate Board for personal, non-commercial use by viewers of this site and may not be reproduced or redistributed. Copyright © TRREB. All rights reserved.
Information is deemed reliable but is not guaranteed accurate by TRREB®. The information provided herein must only be used by consumers that have a bona fide interest in the purchase, sale, or lease of real estate.







