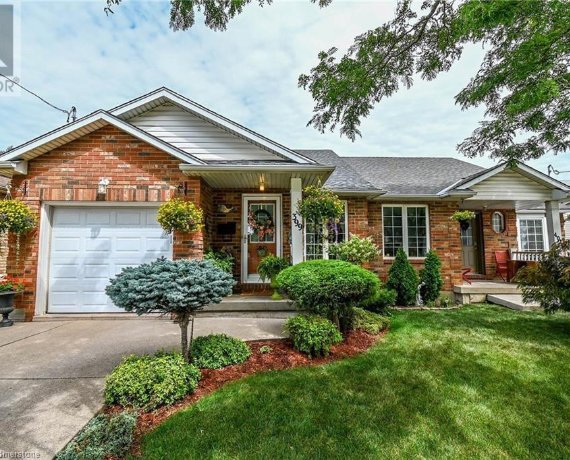
399 Glendale Ave
Glendale Ave, Merritton, St. Catharines, ON, L2T 1C5



Welcome to 399 Glendale Avenue, located in the desirable Merritton neighborhood of St. Catharines. This stunning 3-bedroom bungalow is the perfect home you've been searching for! Featuring soaring cathedral ceilings and an open-concept layout that seamlessly blends the living, dining, and kitchen areas, this home exudes charm and... Show More
Welcome to 399 Glendale Avenue, located in the desirable Merritton neighborhood of St. Catharines. This stunning 3-bedroom bungalow is the perfect home you've been searching for! Featuring soaring cathedral ceilings and an open-concept layout that seamlessly blends the living, dining, and kitchen areas, this home exudes charm and spaciousness. The kitchen is a chef’s dream, with wraparound cabinetry, a convenient breakfast bar, and high-quality stainless steel appliances. The main floor also boasts a beautifully renovated bathroom with elegant tile work, along with two generously-sized bedrooms. The fully finished basement offers a cozy living area and a separate entrance, providing the potential for additional living space or a rental unit. Thanks to the property’s R2 zoning, you could easily create an in-law suite with minimal effort and cost. The home’s curb appeal is enhanced by a double concrete driveway, offering plenty of parking. Ideally situated, you'll be just a short walk from major convenience stores, making daily errands a breeze. Plus, with quick access to the highway, commuting is a breeze, saving you time every day. This property truly has it all—come see it for yourself! (id:54626)
Property Details
Size
Parking
Lot
Build
Heating & Cooling
Utilities
Rooms
Laundry room
Laundry
Bedroom
8′10″ x 16′0″
Family room
13′2″ x 15′6″
Bedroom
9′0″ x 11′10″
Primary Bedroom
11′0″ x 14′9″
3pc Bathroom
Bathroom
Ownership Details
Ownership
Book A Private Showing
For Sale Nearby

- 700 Sq. Ft.
Sold Nearby

- 3
- 1

- 4
- 2

- 700 - 1,100 Sq. Ft.
- 2
- 1

- 1,100 - 1,500 Sq. Ft.
- 3
- 2

- 2
- 2

- 1,100 - 1,500 Sq. Ft.
- 3
- 2

- 1,500 - 2,000 Sq. Ft.
- 5
- 2

- 5
- 2
The trademarks REALTOR®, REALTORS®, and the REALTOR® logo are controlled by The Canadian Real Estate Association (CREA) and identify real estate professionals who are members of CREA. The trademarks MLS®, Multiple Listing Service® and the associated logos are owned by CREA and identify the quality of services provided by real estate professionals who are members of CREA.







