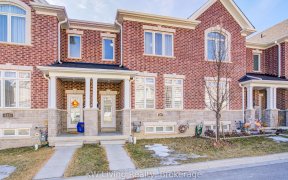
399 Caboto Trail
Caboto Trail, Village Green - South Unionville, Markham, ON, L3R 2R8



Bright And Spacious Semi-Detached Home In Prestigious South Unionville Neighbourhood. Interlock Landscaping. Double Door Entrance With 9 Feet Smooth Ceiling And Open Concept Layout Throughout Main Floor. Well Maintained Home With Upgraded Kitchen And Professionally Finished Basement. Conveniently Located By Parks, Shops, T&T, Schools,...
Bright And Spacious Semi-Detached Home In Prestigious South Unionville Neighbourhood. Interlock Landscaping. Double Door Entrance With 9 Feet Smooth Ceiling And Open Concept Layout Throughout Main Floor. Well Maintained Home With Upgraded Kitchen And Professionally Finished Basement. Conveniently Located By Parks, Shops, T&T, Schools, Public Transit, Hwy 7 And 407. All Existing Stainless Steel Appliances: Fridge, Stove, Dishwasher, Range Hood. Washer And Dryer. All Existing Windows Coverings. All Electronic Light Fixtures. Central Air Conditioner.
Property Details
Size
Parking
Build
Heating & Cooling
Utilities
Rooms
Living
13′11″ x 10′7″
Dining
Dining Room
Family
13′11″ x 10′7″
Kitchen
9′10″ x 8′9″
Breakfast
9′10″ x 8′9″
Prim Bdrm
17′7″ x 12′11″
Ownership Details
Ownership
Taxes
Source
Listing Brokerage
For Sale Nearby
Sold Nearby

- 1,500 - 2,000 Sq. Ft.
- 3
- 4

- 3
- 3

- 4
- 4

- 3
- 3

- 4
- 4

- 3
- 3

- 1,500 - 2,000 Sq. Ft.
- 3
- 4

- 1,500 - 2,000 Sq. Ft.
- 4
- 4
Listing information provided in part by the Toronto Regional Real Estate Board for personal, non-commercial use by viewers of this site and may not be reproduced or redistributed. Copyright © TRREB. All rights reserved.
Information is deemed reliable but is not guaranteed accurate by TRREB®. The information provided herein must only be used by consumers that have a bona fide interest in the purchase, sale, or lease of real estate.







