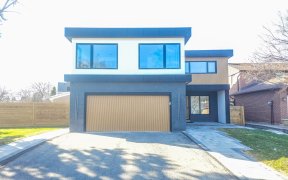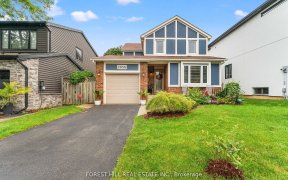


Sought after Pheasant Run neighborhood in Erin Mills. The interior of this home is as welcoming as the curb appeal. High end finishes including Acacia hardwood and stone flooring and crown moulding. The family room is warmed by the cozy fireplace, with walk out to the wood deck and pergola. Gorgeous kitchen features wall mounted oven and...
Sought after Pheasant Run neighborhood in Erin Mills. The interior of this home is as welcoming as the curb appeal. High end finishes including Acacia hardwood and stone flooring and crown moulding. The family room is warmed by the cozy fireplace, with walk out to the wood deck and pergola. Gorgeous kitchen features wall mounted oven and microwave, centre island with seating, pendant lighting, stone floors and granite counters. Open concept to the large dining area is ideal for entertaining. The primary bedroom boasts wall-to-wall closet with custom organizers. The five-piece bathroom has double undermount sinks with marble counters and stone floors. The lower levels offer a great getaway with above grade windows in the recreation room and fourth bedroom. A three piece bathroom, spacious laundry room and storage room. Steps to Pheasant Run park and walking trails. Easy access to highways, shopping and dining.
Property Details
Size
Parking
Build
Heating & Cooling
Utilities
Rooms
Family
10′11″ x 17′5″
Kitchen
14′11″ x 10′4″
Dining
10′11″ x 10′5″
Prim Bdrm
11′5″ x 16′0″
2nd Br
12′2″ x 8′11″
3rd Br
11′3″ x 8′11″
Ownership Details
Ownership
Taxes
Source
Listing Brokerage
For Sale Nearby
Sold Nearby

- 1,500 - 2,000 Sq. Ft.
- 4
- 4

- 5
- 4

- 1,500 - 2,000 Sq. Ft.
- 3
- 2

- 4
- 3

- 1,500 - 2,000 Sq. Ft.
- 3
- 3

- 1686 Sq. Ft.
- 4
- 2

- 4
- 3

- 4
- 2
Listing information provided in part by the Toronto Regional Real Estate Board for personal, non-commercial use by viewers of this site and may not be reproduced or redistributed. Copyright © TRREB. All rights reserved.
Information is deemed reliable but is not guaranteed accurate by TRREB®. The information provided herein must only be used by consumers that have a bona fide interest in the purchase, sale, or lease of real estate.








