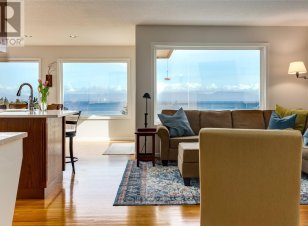
3980 Gulfview Dr
Gulfview Dr, Hammond Bay, Nanaimo, BC, V9T 6B5



OPEN HOUSE - March 29th 11am to 1pm & 30th 2pm to 4pm. Rarely do homes come to market w/ water views & location offering level-entry walk-out w/ primary bedroom on main floor. Enter the home, & your eyes will be drawn to the etched glass wall divider feature leading into the living/dining room. Noticeable quality finishes like solid... Show More
OPEN HOUSE - March 29th 11am to 1pm & 30th 2pm to 4pm. Rarely do homes come to market w/ water views & location offering level-entry walk-out w/ primary bedroom on main floor. Enter the home, & your eyes will be drawn to the etched glass wall divider feature leading into the living/dining room. Noticeable quality finishes like solid hardwood floors flow into the kitchen & open-concept family room offering gas fireplace & expansive ocean views from every window. Updated kitchen w/ newer appliances, lrg quartz island w/ eating bar, breakfast nook w/ updated deck & rail-less glass system maximizing views of Neck Point Park, Pipers Lagoon, Georgia Strait w/ distant views of Van & Sunshine Coast lights at night. Primary bedroom includes WI closet & direct access to deck, a fully renovated 5-pc ensuite w/ heated tile, dual vanities, shower & soaker tub w/ stunning views. Rounding off main floor is an updated 2-pc guest washroom + den/office, & large laundry room w/ dual-purpose mudroom w/ brand new washer & gas dryer + double garage. House offers 2 additional spacious bedrooms down w/ updated 3-piece washroom, private side entry + large open rec room w/ another gas fireplace & sliding glass door to deck w/ captivating views + staircase to level rear fenced yard. The 2nd floor also features a lrg theatre room complete w/ wet bar. Finishing off the 2nd floor is a lrg storage area ready for ideas, potentially creating 2nd accommodation utilizing additional sq footage. The 3rd floor is currently used as a functional workshop & storage area w/ easy access to rear yard & side staircase. Other features include updated roof (2018), newer high-efficiency gas furnace, in addition to many other updates. Home is surrounded by dedicated marine parks, walking/biking trails, beaches & schools, close to coffee shops, shopping, amenities & more. Call/email Sean McLintock for additional info 250-667-5766 / sean@seanmclintock.com & video available (Verify info & measurements if important)'' (id:54626)
Additional Media
View Additional Media
Property Details
Size
Parking
Build
Heating & Cooling
Rooms
Storage
18′3″ x 158′0″
Bathroom
4′11″ x 8′5″
Laundry room
8′8″ x 6′2″
Bedroom
13′5″ x 10′3″
Bedroom
13′5″ x 10′3″
Media
24′5″ x 12′9″
Ownership Details
Ownership
Book A Private Showing
For Sale Nearby
The trademarks REALTOR®, REALTORS®, and the REALTOR® logo are controlled by The Canadian Real Estate Association (CREA) and identify real estate professionals who are members of CREA. The trademarks MLS®, Multiple Listing Service® and the associated logos are owned by CREA and identify the quality of services provided by real estate professionals who are members of CREA.








