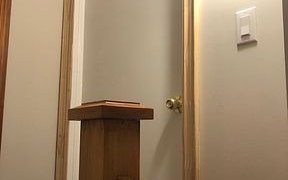


Stepping into this century home feels like stepping into a time capsule of charm and character from the moment you walk through the red front door. The intricate GumWood throughout, the original hardwood floors, oversized windows, wood burning fireplace and the built-in china hutch with mirror and lighting sconces speak to the...
Stepping into this century home feels like stepping into a time capsule of charm and character from the moment you walk through the red front door. The intricate GumWood throughout, the original hardwood floors, oversized windows, wood burning fireplace and the built-in china hutch with mirror and lighting sconces speak to the craftsmanship of a bygone era. The primary bedroom boasts oversized ensuite and self-contained walk-in closet with ample storage for even the most discerning fashionista. Don't miss the conveniently located laundry chute for a touch of practicality. The front sunroom makes the perfect WFH office or simply the ideal spot to enjoy a cup of tea. From the formal dining room step outside into your own private oasis with large deck and stunning perennial garden. The private shed off the garage can easily be transformed into your own creative sanctuary. This home isnt just a place to live, its a piece of history waiting to be cherished by its next lucky owners. Conveniently located in the ONeill community on one of the prettiest streets in the area. Close to all amenities incl: grocery stores, Costco, public transit, schools, hospital and more.
Property Details
Size
Parking
Build
Heating & Cooling
Utilities
Rooms
Living
15′5″ x 11′1″
Sunroom
12′4″ x 7′5″
Dining
12′2″ x 12′2″
Family
15′3″ x 8′7″
Kitchen
13′10″ x 10′0″
Prim Bdrm
11′3″ x 12′11″
Ownership Details
Ownership
Taxes
Source
Listing Brokerage
For Sale Nearby
Sold Nearby

- 4
- 3

- 4
- 2

- 1,100 - 1,500 Sq. Ft.
- 5
- 3

- 5
- 4

- 2,500 - 3,000 Sq. Ft.
- 5
- 3

- 5
- 3

- 5
- 2

- 3
- 2
Listing information provided in part by the Toronto Regional Real Estate Board for personal, non-commercial use by viewers of this site and may not be reproduced or redistributed. Copyright © TRREB. All rights reserved.
Information is deemed reliable but is not guaranteed accurate by TRREB®. The information provided herein must only be used by consumers that have a bona fide interest in the purchase, sale, or lease of real estate.








