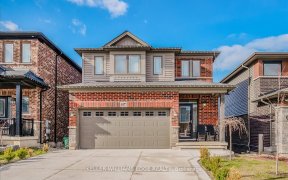


New Stunning 2021 2-Storey Losani Home Features 3 Bedrooms, 2.5 Baths, Double Car Garage & Over 2600 Sqft Of Luxury Living Space. Open Concept Living, 9' Ceilings & Hw Floors. Main Floor: Dining Room, Living Room W/Gas Fireplace, Laundry Room, Powder Room, Kitchen W/Island, Quartz Countertops & New Ss Appliances. Upstairs: Family Room,...
New Stunning 2021 2-Storey Losani Home Features 3 Bedrooms, 2.5 Baths, Double Car Garage & Over 2600 Sqft Of Luxury Living Space. Open Concept Living, 9' Ceilings & Hw Floors. Main Floor: Dining Room, Living Room W/Gas Fireplace, Laundry Room, Powder Room, Kitchen W/Island, Quartz Countertops & New Ss Appliances. Upstairs: Family Room, Balcony, 2 Bedrooms, 4Pc Bathroom, Primary Bedroom With 5Pc Bath & Walk-In Closet. Bell Smart Home Security Optional For 50+Tax Monthly. Ac & Hwt Are Rented. All Furniture Is Negotiable Excluding Tv's & Gym Equipment. **Interboard Listing: Niagara R. E. Assoc**
Property Details
Size
Parking
Build
Rooms
Foyer
12′4″ x 20′9″
Dining
10′2″ x 15′6″
Living
19′0″ x 14′6″
Kitchen
18′4″ x 15′0″
Laundry
7′0″ x 8′0″
Bathroom
2′11″ x 7′10″
Ownership Details
Ownership
Taxes
Source
Listing Brokerage
For Sale Nearby

- 1,500 - 2,000 Sq. Ft.
- 3
- 3

- 2,000 - 2,500 Sq. Ft.
- 5
- 4
Sold Nearby

- 1,500 - 2,000 Sq. Ft.
- 3
- 3

- 1,500 - 2,000 Sq. Ft.
- 3
- 3

- 1,500 - 2,000 Sq. Ft.
- 3
- 3

- 1,500 - 2,000 Sq. Ft.
- 3
- 3

- 1,500 - 2,000 Sq. Ft.
- 3
- 3

- 2,000 - 2,500 Sq. Ft.
- 4
- 4

- 1,100 - 1,500 Sq. Ft.
- 3
- 3

- 1,500 - 2,000 Sq. Ft.
- 3
- 3
Listing information provided in part by the Toronto Regional Real Estate Board for personal, non-commercial use by viewers of this site and may not be reproduced or redistributed. Copyright © TRREB. All rights reserved.
Information is deemed reliable but is not guaranteed accurate by TRREB®. The information provided herein must only be used by consumers that have a bona fide interest in the purchase, sale, or lease of real estate.






