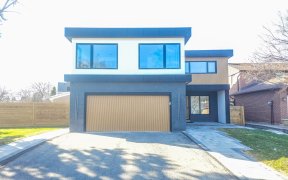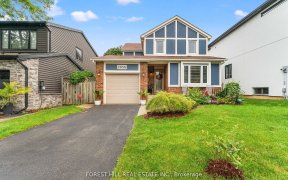


I Know You Said Youd Never Move To Mississauga; But Look At This Stunning Home W/Full Addition In Award Winning Neighborhood-Walking Trails, Mature Trees And Great Schools! Quality Finishes; 3/4" Ebony Hrdwd, 2 Frplcs On Main, Custom Kit, W Clad Dishwasher, Soft Close Drawers, Dbl Pantry, Vaulted Ceilings, Skylites And Character. Not Your...
I Know You Said Youd Never Move To Mississauga; But Look At This Stunning Home W/Full Addition In Award Winning Neighborhood-Walking Trails, Mature Trees And Great Schools! Quality Finishes; 3/4" Ebony Hrdwd, 2 Frplcs On Main, Custom Kit, W Clad Dishwasher, Soft Close Drawers, Dbl Pantry, Vaulted Ceilings, Skylites And Character. Not Your Cookie Cutter Subdivision Home. Lounge Around On Several Porch/Patio Options, Stone Summer Kit On Back Patio. All This Plus Seperate Entrance To 1196 Sq Ft In-Law Suite Or In Home Office W Room For Employees, A Total Of 3146 Sqft Of Open Minded Living Space, See Floor Plan Attached.
Property Details
Size
Parking
Rooms
Kitchen
9′11″ x 17′11″
Dining
9′11″ x 9′11″
Living
11′9″ x 15′7″
Great Rm
15′7″ x 26′9″
Prim Bdrm
12′4″ x 17′1″
Br
11′4″ x 13′1″
Ownership Details
Ownership
Taxes
Source
Listing Brokerage
For Sale Nearby
Sold Nearby

- 1,500 - 2,000 Sq. Ft.
- 4
- 4

- 4
- 3

- 3
- 2

- 5
- 4

- 5
- 4

- 4
- 2

- 1686 Sq. Ft.
- 4
- 2

- 1,500 - 2,000 Sq. Ft.
- 3
- 2
Listing information provided in part by the Toronto Regional Real Estate Board for personal, non-commercial use by viewers of this site and may not be reproduced or redistributed. Copyright © TRREB. All rights reserved.
Information is deemed reliable but is not guaranteed accurate by TRREB®. The information provided herein must only be used by consumers that have a bona fide interest in the purchase, sale, or lease of real estate.








