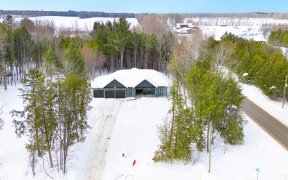


Top 5 Reasons You Will Love This Home: 1) Turn-Key Property Complete With Numerous Updates Included A Freshly Painted Interior And Exterior (2021) And A Reshingled Roof (2021) 2) Charming Curb Appeal With A Brick And Vinyl Siding Exterior And A Half Wraparound Deck, Perfect For Relaxing With Your Morning Coffee 3) Open-Concept Eat-In...
Top 5 Reasons You Will Love This Home: 1) Turn-Key Property Complete With Numerous Updates Included A Freshly Painted Interior And Exterior (2021) And A Reshingled Roof (2021) 2) Charming Curb Appeal With A Brick And Vinyl Siding Exterior And A Half Wraparound Deck, Perfect For Relaxing With Your Morning Coffee 3) Open-Concept Eat-In Kitchen Enhanced By Updated Stainless-Steel Appliances Including A Gas Stove 4) Expansive Double Wide Driveway In Addition To An Attached 1-Car Garage With The Capability To Optimize As A Workshop 5) Deep Lot Walking Distance To Warminster Public School And Just A 10 Minute Drive To Orillia. 2,090 Fin.Sq.Ft. Age 34. Visit Our Website For More Detailed Information. Inclusions: Fridge, Stove, Microwave, Dishwasher, Washer, Dryer, Murphy Bed, Fireplace, Dining Room Pantry.
Property Details
Size
Parking
Build
Rooms
Kitchen
9′5″ x 15′1″
Dining
9′5″ x 9′10″
Family
13′6″ x 14′9″
Br
7′3″ x 13′2″
Br
9′8″ x 11′5″
Br
9′5″ x 10′7″
Ownership Details
Ownership
Taxes
Source
Listing Brokerage
For Sale Nearby
Sold Nearby

- 1,500 - 2,000 Sq. Ft.
- 4
- 2

- 3
- 1

- 2,000 - 2,500 Sq. Ft.
- 4
- 3

- 4
- 3

- 4
- 3
- 4
- 1

- 4
- 2

- 3
- 2
Listing information provided in part by the Toronto Regional Real Estate Board for personal, non-commercial use by viewers of this site and may not be reproduced or redistributed. Copyright © TRREB. All rights reserved.
Information is deemed reliable but is not guaranteed accurate by TRREB®. The information provided herein must only be used by consumers that have a bona fide interest in the purchase, sale, or lease of real estate.








