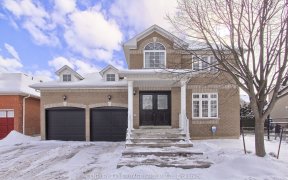


Welcome to this stunning home nestled in the desirable Woodland Hill Community. With 4+2 bedrooms, including a luxurious master retreat, 3+1 bathrooms, and two laundry rooms, this residence offers the perfect harmony of natural light and contemporary luxury. As you step inside, you'll be greeted by a main floor that seamlessly integrates...
Welcome to this stunning home nestled in the desirable Woodland Hill Community. With 4+2 bedrooms, including a luxurious master retreat, 3+1 bathrooms, and two laundry rooms, this residence offers the perfect harmony of natural light and contemporary luxury. As you step inside, you'll be greeted by a main floor that seamlessly integrates the eat-in kitchen and family room. The landscaped backyard is perfect for enjoying serene moments or hosting gatherings with loved ones. Upstairs, the primary retreat stands out with its own private balcony and ensuite bathroom, three additional bedrooms offer ample space for a growing family or guests, ensuring comfort and convenience for all. The renovated basement is where endless possibilities await complete with a stylish wet bar, two additional bedrooms, and the second laundry room. Whether you choose to use it as a private guest suite or convert it into a separate apartment with its own entrance for rental income, the options are limitless. Minutes away from Upper Canada Mall, schools, parks, trails, and conveniently located between Highway 400 and 404. Roof, Furnace Complete Summer 2023. New A/C 2022.
Property Details
Size
Parking
Build
Heating & Cooling
Utilities
Rooms
Living
10′10″ x 14′0″
Dining
10′10″ x 8′8″
Kitchen
15′1″ x 11′10″
Breakfast
12′11″ x 9′8″
Prim Bdrm
16′6″ x 14′8″
2nd Br
12′7″ x 10′5″
Ownership Details
Ownership
Taxes
Source
Listing Brokerage
For Sale Nearby

- 1,500 - 2,000 Sq. Ft.
- 3
- 3
Sold Nearby

- 3741 Sq. Ft.
- 6
- 4

- 2,500 - 3,000 Sq. Ft.
- 5
- 4

- 4
- 3

- 4
- 4

- 4
- 4

- 5
- 3

- 2,000 - 2,500 Sq. Ft.
- 5
- 4

- 6
- 4
Listing information provided in part by the Toronto Regional Real Estate Board for personal, non-commercial use by viewers of this site and may not be reproduced or redistributed. Copyright © TRREB. All rights reserved.
Information is deemed reliable but is not guaranteed accurate by TRREB®. The information provided herein must only be used by consumers that have a bona fide interest in the purchase, sale, or lease of real estate.







