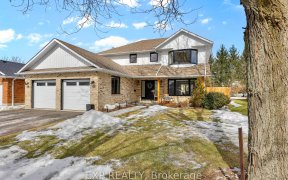


Gorgeous 3 Bdrm 4 Bath Home Has Over 2400 Sqft Of Living Space Upstairs And An Additional 900 Sft Of Finished Bsmt. Loaded With Tons Of Extras From Top To Bottom And Located In A Wonderful Family-Friendly Residential Community, This Grand Home Will Welcome You With A Stunning Vaulted Ceiling Along With A Unique Floor Plan That Will Not...
Gorgeous 3 Bdrm 4 Bath Home Has Over 2400 Sqft Of Living Space Upstairs And An Additional 900 Sft Of Finished Bsmt. Loaded With Tons Of Extras From Top To Bottom And Located In A Wonderful Family-Friendly Residential Community, This Grand Home Will Welcome You With A Stunning Vaulted Ceiling Along With A Unique Floor Plan That Will Not Disappoint. On A Quiet Dead End Street Perfect For Your Family To Grow And Thrive. Newly Renovated Eat-In Kitchen. Fireplace In The Living Room. This Home Includes 3 Large Bedrooms Plus A Massive Primary Suite With A Spa-Like Ensuite And Huge Walk In Closet. There Is Ample Parking In The Double-Wide Concrete Driveway And Two-Car Garage. The Fully Fenced Backyard Features A Perfect Spot To Entertain And Watch A Game Outside On A Nice Summer Evening Under The Pergola And A Beautiful Patio Area For You To Enjoy. There Really Is So Much To Love, So Don't Miss Out On This Perfect Family Home!
Property Details
Size
Parking
Rooms
Living
14′11″ x 27′11″
Dining
14′11″ x 27′11″
Kitchen
10′11″ x 20′12″
Br
14′11″ x 18′0″
2nd Br
12′0″ x 18′0″
3rd Br
10′11″ x 12′0″
Ownership Details
Ownership
Taxes
Source
Listing Brokerage
For Sale Nearby

- 600 - 699 Sq. Ft.
- 1
- 1
Sold Nearby

- 700 - 1,100 Sq. Ft.
- 2
- 2

- 1,100 - 1,500 Sq. Ft.
- 3
- 2

- 2,000 - 2,500 Sq. Ft.
- 5
- 4

- 5
- 4

- 2,500 - 3,000 Sq. Ft.
- 4
- 3

- 700 - 1,100 Sq. Ft.
- 4
- 2

- 1,500 - 2,000 Sq. Ft.
- 3
- 2

- 1,500 - 2,000 Sq. Ft.
- 3
- 3
Listing information provided in part by the Toronto Regional Real Estate Board for personal, non-commercial use by viewers of this site and may not be reproduced or redistributed. Copyright © TRREB. All rights reserved.
Information is deemed reliable but is not guaranteed accurate by TRREB®. The information provided herein must only be used by consumers that have a bona fide interest in the purchase, sale, or lease of real estate.







