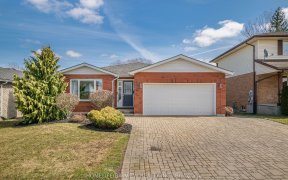


S T U N N I N G & Beautiful !!! Detatched Home, 2013 Built, 2418 Sq Ft. As Per Mpac, Open Concept, Well Maintained, 4 Large Bedrooms, Huge Master Bedroom With Lounge & 2 Walk In Clsts, Modern Kitchen W/Granite C-Tops, Ss Fridge, Ss Built In Dishwasher, Black Smooth Top Stove, Washer, Dryer, Bkft Area W/O To Huge Wooden Deck & Backyard,...
S T U N N I N G & Beautiful !!! Detatched Home, 2013 Built, 2418 Sq Ft. As Per Mpac, Open Concept, Well Maintained, 4 Large Bedrooms, Huge Master Bedroom With Lounge & 2 Walk In Clsts, Modern Kitchen W/Granite C-Tops, Ss Fridge, Ss Built In Dishwasher, Black Smooth Top Stove, Washer, Dryer, Bkft Area W/O To Huge Wooden Deck & Backyard, Hardwood Floor And Ceramic Floor On Main Floor, Pot Lights, C/Vac Rough In, Clse To Woodstock Hospital, School & College. Double Door Entry, Fire Place, New Asphalt Driveway Sept. 2021, Hwt Rental. Please Attach Sch B & 801 W/ All Offers. Cheque Should Be Certified Or Bank Draft. Buyer/Buyer's Agent Has To Verify All The Msmt & Taxes.
Property Details
Size
Parking
Build
Rooms
Kitchen
10′4″ x 13′9″
Breakfast
7′5″ x 13′8″
Family
12′0″ x 17′5″
Dining
11′7″ x 18′7″
Laundry
5′8″ x 9′11″
Prim Bdrm
19′5″ x 14′5″
Ownership Details
Ownership
Taxes
Source
Listing Brokerage
For Sale Nearby
Sold Nearby

- 3
- 3

- 3
- 3

- 1,100 - 1,500 Sq. Ft.
- 3
- 2

- 1,500 - 2,000 Sq. Ft.
- 3
- 3

- 3
- 2

- 1,100 - 1,500 Sq. Ft.
- 3
- 2

- 1,500 - 2,000 Sq. Ft.
- 3
- 3

- 3
- 4
Listing information provided in part by the Toronto Regional Real Estate Board for personal, non-commercial use by viewers of this site and may not be reproduced or redistributed. Copyright © TRREB. All rights reserved.
Information is deemed reliable but is not guaranteed accurate by TRREB®. The information provided herein must only be used by consumers that have a bona fide interest in the purchase, sale, or lease of real estate.








