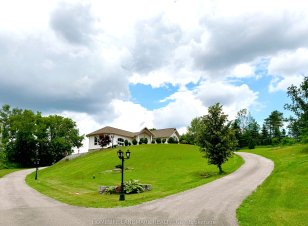
3948 Vandorf Sideroad
Vandorf Sideroad, Rural Whitchurch-Stouffville, Whitchurch-Stouffville, ON, L4A 7X5



Over 10 acre lot (436,874 sqft) front 321.11ft x depth 1371.05 ft in a prestigious neighbourhood, this custom-built over 4000 sqft living space hill-top country-style bungalow raised boasts an open-concept interior with a cathedral ceiling, a grand centre island in a family-sized kitchen along with a sizable walk-in pantry that takes... Show More
Over 10 acre lot (436,874 sqft) front 321.11ft x depth 1371.05 ft in a prestigious neighbourhood, this custom-built over 4000 sqft living space hill-top country-style bungalow raised boasts an open-concept interior with a cathedral ceiling, a grand centre island in a family-sized kitchen along with a sizable walk-in pantry that takes celebrations to a whole new level, a walk-out basement to a quaint terrace just up on the hillside, an indoor clubhouse with high ceiling swimming pool with hot tub to enjoy your 365 days health care without season interrupt and it is elevated by a tropical theme, an in-house elevator for ease of access from lower to upper level, and a spacious backyard deck that leads out to a summer pergola overlooking a vast strip of land to the back of the residence that is all yours to have. Within 7 minutes to Hwy 404/ Aurora, 20 minutes to Markham, Richmond Hill and Newmarket, this property gives you the tranquility of rural enchantment while still enjoys proximity to city convenience. Most importantly, with this land, you will get to live the life of a country club with home business opportunities!
Property Details
Size
Parking
Build
Heating & Cooling
Utilities
Ownership Details
Ownership
Taxes
Source
Listing Brokerage
Book A Private Showing
For Sale Nearby
Sold Nearby

- 6
- 3

- 8
- 5


- 5
- 3

- 10000 Sq. Ft.
- 3
- 4

- 3
- 3

- 16000 Sq. Ft.
- 5
- 8

Listing information provided in part by the Toronto Regional Real Estate Board for personal, non-commercial use by viewers of this site and may not be reproduced or redistributed. Copyright © TRREB. All rights reserved.
Information is deemed reliable but is not guaranteed accurate by TRREB®. The information provided herein must only be used by consumers that have a bona fide interest in the purchase, sale, or lease of real estate.







