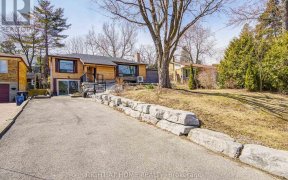


Prime West Rouge Lakeside Community: Prestigious Custom-Built Executive Home. Gracious Elegance! Grand Foyer+Great Rm!Spiral Circular Hardwood Staircase Top-Bottom! Lofty Open Concept! 2 Stunning Reno'd Kitchens! 3822+1911 Sqft Luxurious Living Space!Prof Finished Bsmt Has Gorgeous Newer Kitchen,Quartz+S S Appls,Inlaw Setup+Separate...
Prime West Rouge Lakeside Community: Prestigious Custom-Built Executive Home. Gracious Elegance! Grand Foyer+Great Rm!Spiral Circular Hardwood Staircase Top-Bottom! Lofty Open Concept! 2 Stunning Reno'd Kitchens! 3822+1911 Sqft Luxurious Living Space!Prof Finished Bsmt Has Gorgeous Newer Kitchen,Quartz+S S Appls,Inlaw Setup+Separate Entry! Prof Landscaping,Outdoor Lounge+Sundeck+More! Quiet Private Neighbours!Near Excellent Schools,Go,Ttc, Beach & Lake! Home Inspection Report & Extensive List Of Recent Upgrades. 12 Appls Incl 'Stainless' Kit Appls+Washers/Dryers. Rich Hardwood Floors. Quality Custom Construction! Well Maintained+$$ Upgraded! Good Tenant Leaving June 30. N11 Signed Also.
Property Details
Size
Parking
Rooms
Great Rm
14′9″ x 36′8″
Living
12′0″ x 17′5″
Dining
12′5″ x 14′11″
Kitchen
15′3″ x 18′5″
Family
13′3″ x 18′5″
Office
9′9″ x 14′2″
Ownership Details
Ownership
Taxes
Source
Listing Brokerage
For Sale Nearby
Sold Nearby

- 7
- 7

- 3
- 4

- 5
- 2

- 1120 Sq. Ft.
- 3
- 2

- 4
- 2

- 4
- 2

- 5
- 2

- 5
- 5
Listing information provided in part by the Toronto Regional Real Estate Board for personal, non-commercial use by viewers of this site and may not be reproduced or redistributed. Copyright © TRREB. All rights reserved.
Information is deemed reliable but is not guaranteed accurate by TRREB®. The information provided herein must only be used by consumers that have a bona fide interest in the purchase, sale, or lease of real estate.








