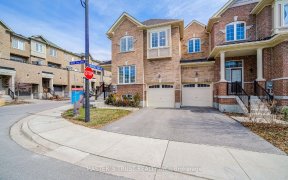


*Renovated Home In Glenway*Minutes To Upper Canada Mall, Go Train, Southlake Hospital & Box Stores*Approx 3000 Sq Ft Plus Finished Basement*Just Missing Flooring In Bsmt*Private Backyard*5th Bedroom, Wshrm, Exercise Rm,Granite Counters In Kitchen.See List Of Improvements/Inclusions Elfs,All Window Coverings,Blwl,Cac...
*Renovated Home In Glenway*Minutes To Upper Canada Mall, Go Train, Southlake Hospital & Box Stores*Approx 3000 Sq Ft Plus Finished Basement*Just Missing Flooring In Bsmt*Private Backyard*5th Bedroom, Wshrm, Exercise Rm,Granite Counters In Kitchen.See List Of Improvements/Inclusions Elfs,All Window Coverings,Blwl,Cac Humidifier,Cvac&Attachs/Access(As Is)Water Softener, 2 Gdos&Remotes, Stainless Steel Fridge,Stove B/I Dishwasher,B/I Microwave,Washer&Dryer,Exclude Fridge In Bsmt
Property Details
Size
Parking
Rooms
Living
16′11″ x 20′8″
Dining
14′6″ x 12′0″
Kitchen
15′8″ x 10′11″
Breakfast
10′11″ x 10′11″
Family
16′0″ x 11′8″
Prim Bdrm
23′2″ x 17′5″
Ownership Details
Ownership
Taxes
Source
Listing Brokerage
For Sale Nearby
Sold Nearby

- 3,500 - 5,000 Sq. Ft.
- 5
- 5

- 5
- 5
- 4
- 3

- 5
- 4

- 3
- 3

- 1,500 - 2,000 Sq. Ft.
- 4
- 3

- 1,500 - 2,000 Sq. Ft.
- 4
- 3

- 3,500 - 5,000 Sq. Ft.
- 4
- 4
Listing information provided in part by the Toronto Regional Real Estate Board for personal, non-commercial use by viewers of this site and may not be reproduced or redistributed. Copyright © TRREB. All rights reserved.
Information is deemed reliable but is not guaranteed accurate by TRREB®. The information provided herein must only be used by consumers that have a bona fide interest in the purchase, sale, or lease of real estate.








