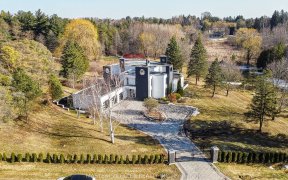


In King Township, Seize The Amazing Investment Opportunity On 31.9 Acres With A Grand Custom-Built Home Spanning 11,300 Sqf Of Living Space. Tailored For An Extended Family, The Residence Features A Huge Gourmet Kitchen, A Walkout Basement With A Private Bar, And 9' Ceilings Throughout. Revel In The Bright, Spacious Rooms And Find Peace...
In King Township, Seize The Amazing Investment Opportunity On 31.9 Acres With A Grand Custom-Built Home Spanning 11,300 Sqf Of Living Space. Tailored For An Extended Family, The Residence Features A Huge Gourmet Kitchen, A Walkout Basement With A Private Bar, And 9' Ceilings Throughout. Revel In The Bright, Spacious Rooms And Find Peace In The Backyard Oasis, Boasting A Gorgeous Pool, Hot Tub, Outdoor Kitchen Cabana, Sauna, Spa, And A Tennis Court. Accommodate Guests In The 2-Bedroom Apartment. Additional Amenities Include 2 Large Barns, A Heated Workshop, And A Virtual Sports Studio With A Kitchen And Bathroom. This Property Is An Entertainer's Paradise, Presenting A Unique And Lucrative Investment Opportunity. Prime location for diverse ventures - Home-based business, B&B, Hobby Farm, or Retreat. Close proximity to King Rd/Hwy 400, Future Hwy 413 & upcoming Vaughan Hospital makes it a true gem in the prestigious King. 3 Geo Thermal Furnaces
Property Details
Size
Parking
Build
Heating & Cooling
Utilities
Rooms
Kitchen
17′0″ x 36′10″
Dining
15′2″ x 22′3″
Living
15′4″ x 33′2″
Great Rm
18′10″ x 23′11″
Office
14′9″ x 26′3″
Prim Bdrm
15′3″ x 15′5″
Ownership Details
Ownership
Taxes
Source
Listing Brokerage
For Sale Nearby

- 18000 Sq. Ft.
- 6
- 9
Sold Nearby


- 4
- 3

- 1,500 - 2,000 Sq. Ft.
- 4
- 3

- 5
- 2


- 2,500 - 3,000 Sq. Ft.
- 4
- 3

- 4
- 3

- 4
- 3
Listing information provided in part by the Toronto Regional Real Estate Board for personal, non-commercial use by viewers of this site and may not be reproduced or redistributed. Copyright © TRREB. All rights reserved.
Information is deemed reliable but is not guaranteed accurate by TRREB®. The information provided herein must only be used by consumers that have a bona fide interest in the purchase, sale, or lease of real estate.







