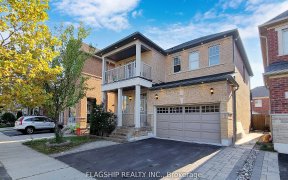


Spectacular Greenpark freehold townhouse, JASPER 3 model 1656 sq feet. Bright, glorious open layout from the moment you enter the door. Large open foyer with ceiling to upper level. Hardwood stairs and rails in a modern curved staircase with windows all the way up. Spacious living room open to the dining room and a walkout to a quaint...
Spectacular Greenpark freehold townhouse, JASPER 3 model 1656 sq feet. Bright, glorious open layout from the moment you enter the door. Large open foyer with ceiling to upper level. Hardwood stairs and rails in a modern curved staircase with windows all the way up. Spacious living room open to the dining room and a walkout to a quaint courtyard-style backyard, fenced, raised deck, and walkway to the garage...and fruit trees! A real oasis. Spacious kitchen/dining in combination with tiled backsplash and floors, loads of cupboards, and pantry with granite countertops. The second floor has 3 good-sized bedrooms. Master bedroom has a 5 pc ensuite w/shower & tub and skylight, as well as a walk-in closet. The other two bedrooms are strategically placed for privacy at the front of the house with a 4-pc guest bath and spacious foyer. The basement is unfinished, high & dry, and a full open space with a rough-in for a bath also with a cold room and wall-to-wall storage room. Shingles replaced in 2021, larger. windows in the basement. Impeccably maintained home w/ hardwood throughout. Amazing layout and at the end of Duncan Lane with just 5 homes in a row. Loads of allocated pkg on street. No homes in front of house. Nice clear view. Walk to scho
Property Details
Size
Parking
Build
Heating & Cooling
Utilities
Rooms
Living
10′11″ x 17′11″
Dining
8′1″ x 10′11″
Kitchen
8′1″ x 10′7″
Prim Bdrm
12′11″ x 15′9″
2nd Br
10′8″ x 11′11″
3rd Br
9′11″ x 11′4″
Ownership Details
Ownership
Taxes
Source
Listing Brokerage
For Sale Nearby

- 2,500 - 3,000 Sq. Ft.
- 4
- 5
Sold Nearby

- 2,500 - 3,000 Sq. Ft.
- 6
- 4

- 3
- 4

- 1,500 - 2,000 Sq. Ft.
- 3
- 3

- 1,500 - 2,000 Sq. Ft.
- 4
- 4

- 3
- 4

- 2,000 - 2,500 Sq. Ft.
- 3
- 3

- 2,000 - 2,500 Sq. Ft.
- 4
- 3

- 2,000 - 2,500 Sq. Ft.
- 3
- 4
Listing information provided in part by the Toronto Regional Real Estate Board for personal, non-commercial use by viewers of this site and may not be reproduced or redistributed. Copyright © TRREB. All rights reserved.
Information is deemed reliable but is not guaranteed accurate by TRREB®. The information provided herein must only be used by consumers that have a bona fide interest in the purchase, sale, or lease of real estate.







