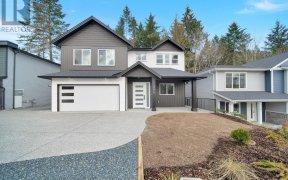


Quick Summary
Quick Summary
- Spacious open-concept layout for entertaining
- Elegant 12mm German laminate flooring throughout
- Sleek kitchen with stainless steel appliances
- Versatile office/den area with excellent light
- Cozy gas fireplace for year-round comfort
- Efficient gas furnace and hot water on demand
- 400 amp service for future upgrades
- Backed by 2-5-10 new home warranty
Introducing your perfect blend of modern luxury and practical living complimented with a beautiful 2 bed legal suite! This brand-new 5 bed 3 bath home boasts bright, spacious living areas with elegant 12mm German laminate flooring throughout. The open-concept layout seamlessly integrates the living, dining, and kitchen spaces, ideal for... Show More
Introducing your perfect blend of modern luxury and practical living complimented with a beautiful 2 bed legal suite! This brand-new 5 bed 3 bath home boasts bright, spacious living areas with elegant 12mm German laminate flooring throughout. The open-concept layout seamlessly integrates the living, dining, and kitchen spaces, ideal for entertaining or family time. The sleek kitchen features stainless steel appliances. A versatile office/den area provides a tranquil space for work or study with excellent natural light. Cozy up by the gas fireplace in the evenings. Efficient gas furnace and hot water on demand, provide comfort year-round. The property is equipped with a 400 amp service, offering ease when considering additions such as a car charger, heat pump, hot tub and sauna. If you are looking for a quality new build with a contractor that stands behind his work, you won’t want to miss this opportunity! Backed by the trusted 2-5-10 new home warranty. (id:54626)
Property Details
Size
Parking
Build
Heating & Cooling
Rooms
Utility room
5′2″ x 15′4″
Entrance
5′10″ x 7′2″
Bathroom
Bathroom
Bedroom
Bedroom
Bedroom
9′6″ x 9′10″
Kitchen
Kitchen
Ownership Details
Ownership
Book A Private Showing
For Sale Nearby
The trademarks REALTOR®, REALTORS®, and the REALTOR® logo are controlled by The Canadian Real Estate Association (CREA) and identify real estate professionals who are members of CREA. The trademarks MLS®, Multiple Listing Service® and the associated logos are owned by CREA and identify the quality of services provided by real estate professionals who are members of CREA.









