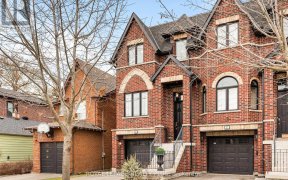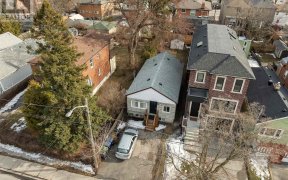
39 Twenty Ninth St
Twenty Ninth St, Etobicoke-Lakeshore, Toronto, ON, M8W 1S1



Immaculate Executive Townhome located near the waterfront in Etobicoke's most desirable area. It features an open-concept design with H/W flr, 9ft ceiling, Pot Lgts, S/S appl, Granite counter-top, centre island & w/o private terrace. Spacious bedrooms with huge master bedroom with W/O balcony, W/I closet & 5 pcs ensuite. Steps away from...
Immaculate Executive Townhome located near the waterfront in Etobicoke's most desirable area. It features an open-concept design with H/W flr, 9ft ceiling, Pot Lgts, S/S appl, Granite counter-top, centre island & w/o private terrace. Spacious bedrooms with huge master bedroom with W/O balcony, W/I closet & 5 pcs ensuite. Steps away from the beach, TTC and schools. Potl Fees ($216.43/Month). S/S Appliances, Wash/Dryer, Tankless Water Heater Rental ($62.69/Month Inc Hst), Central A/C.
Property Details
Size
Parking
Build
Heating & Cooling
Utilities
Rooms
Foyer
Foyer
Den
4′11″ x 5′10″
Kitchen
12′9″ x 13′4″
Dining
9′2″ x 13′7″
Living
11′1″ x 12′9″
2nd Br
12′9″ x 12′11″
Ownership Details
Ownership
Taxes
Source
Listing Brokerage
For Sale Nearby
Sold Nearby

- 1,500 - 2,000 Sq. Ft.
- 3
- 3

- 1,500 - 2,000 Sq. Ft.
- 3
- 3

- 4
- 3

- 4
- 3

- 1,500 - 2,000 Sq. Ft.
- 4
- 3

- 1,500 - 2,000 Sq. Ft.
- 4
- 3

- 4
- 3

- 1,500 - 2,000 Sq. Ft.
- 4
- 3
Listing information provided in part by the Toronto Regional Real Estate Board for personal, non-commercial use by viewers of this site and may not be reproduced or redistributed. Copyright © TRREB. All rights reserved.
Information is deemed reliable but is not guaranteed accurate by TRREB®. The information provided herein must only be used by consumers that have a bona fide interest in the purchase, sale, or lease of real estate.







