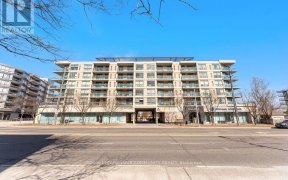
39 Sandale Gardens
Sandale Gardens, North York, Toronto, ON, M3H 3V3



Original Owner Gem Located On A Quiet Street In Highly Coveted Bathurst Manor. This Spacious Bungalow Includes A Great Layout Featuring 3 Above-Grade Bedrooms, A Sunny Eat-In Kitchen With Deck Walkout, Large Double-Car Attached Garage, Generously Sized Principal Rooms, Backyard Vegetable Garden, And A Basement Kitchen With Separate...
Original Owner Gem Located On A Quiet Street In Highly Coveted Bathurst Manor. This Spacious Bungalow Includes A Great Layout Featuring 3 Above-Grade Bedrooms, A Sunny Eat-In Kitchen With Deck Walkout, Large Double-Car Attached Garage, Generously Sized Principal Rooms, Backyard Vegetable Garden, And A Basement Kitchen With Separate Entrance. It's A Short Walk To The Subway And Nearby, Highly Ranked W.L. Mackenzie C.I. Sheppard West Subway, 401, Mackenzie C.I., Dublin Heights, Earl Bales Park, Yorkdale Mall. Basement Easily Converted To 2-3 Bedroom Apartment. Quick Closing Preferred. Attach Schedule B, Form 801 And 320. Disclosure: Rrea Related To Seller.
Property Details
Size
Parking
Build
Rooms
Family
12′11″ x 16′0″
Dining
12′11″ x 10′6″
Kitchen
10′11″ x 16′11″
Prim Bdrm
12′11″ x 14′0″
2nd Br
12′11″ x 10′11″
3rd Br
14′8″ x 10′0″
Ownership Details
Ownership
Taxes
Source
Listing Brokerage
For Sale Nearby
Sold Nearby

- 1,100 - 1,500 Sq. Ft.
- 3
- 2

- 2,500 - 3,000 Sq. Ft.
- 6
- 4

- 4
- 4

- 5
- 2

- 4
- 2

- 6
- 4

- 700 - 1,100 Sq. Ft.
- 4
- 2

- 700 - 799 Sq. Ft.
- 2
- 1
Listing information provided in part by the Toronto Regional Real Estate Board for personal, non-commercial use by viewers of this site and may not be reproduced or redistributed. Copyright © TRREB. All rights reserved.
Information is deemed reliable but is not guaranteed accurate by TRREB®. The information provided herein must only be used by consumers that have a bona fide interest in the purchase, sale, or lease of real estate.







