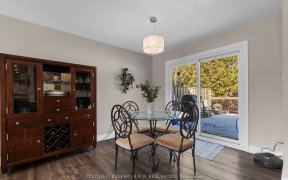
39 Russell Barton Ln
Russell Barton Ln, Uxbridge, Uxbridge, ON, L0C 1E0



Welcome To 39 Russell Barton Lane Located In Uxbridge, Full Of Heritage And Culture To Explore! This 4-Bed/4-Bath/2-Car Garage 2,014 Sqft Home Left No Detail Overlooked And Features Hardwood Floors, Potlights, Tons Of Cabinet Space In The Kitchen, An Abundance Of Windows For Natural Light, Oak Stairs, 2 Gorgeous Fireplaces, And More. On...
Welcome To 39 Russell Barton Lane Located In Uxbridge, Full Of Heritage And Culture To Explore! This 4-Bed/4-Bath/2-Car Garage 2,014 Sqft Home Left No Detail Overlooked And Features Hardwood Floors, Potlights, Tons Of Cabinet Space In The Kitchen, An Abundance Of Windows For Natural Light, Oak Stairs, 2 Gorgeous Fireplaces, And More. On The Main Level Are Generously Proportioned Living And Family Rooms; Large Laundry Room With Built-In Cabinets, Sink And Direct Access To The Garage; Plus A Family-Sized Eat-In Kitchen Walking Out To The Gorgeous Backyard With A Built-In Gazebo On The Deck, Garden Area And Large Garden Shed - Can Also Be Used As A Workshop Or Craft Area! Upstairs Are 4 Spacious And Bright Bedrooms With Tons Of Closet Space For Pristine Organization, 2 Full Bathrooms Including The Primary Bedroom Ensuite With A Large Spa Soaker Tub. Let's Not Forget The Beautifully Finished Basement With Pot Lights, Stunning Wall To Wall Stone Fireplace With B/I Bookshelves And Wet Bar. Roof Shingles Replaced (2019), Reverse Water Osmosis Filter (2019) Incl: Kitchen Appliances (Fridge/Stove/Microwave/Dishwasher), Clothes Washer And Dryer, Central Vac, Gdo, Water Softener, Hwt ($36.69+Hst/Mo)
Property Details
Size
Parking
Build
Rooms
Foyer
4′4″ x 11′10″
Living
8′4″ x 11′10″
Kitchen
12′4″ x 19′2″
Dining
12′4″ x 19′2″
Family
11′4″ x 12′4″
Laundry
5′5″ x 8′3″
Ownership Details
Ownership
Taxes
Source
Listing Brokerage
For Sale Nearby
Sold Nearby

- 4
- 4

- 3
- 4

- 4
- 3

- 1,500 - 2,000 Sq. Ft.
- 3
- 3

- 4
- 5

- 1,100 - 1,500 Sq. Ft.
- 3
- 3

- 3
- 3

- 4
- 3
Listing information provided in part by the Toronto Regional Real Estate Board for personal, non-commercial use by viewers of this site and may not be reproduced or redistributed. Copyright © TRREB. All rights reserved.
Information is deemed reliable but is not guaranteed accurate by TRREB®. The information provided herein must only be used by consumers that have a bona fide interest in the purchase, sale, or lease of real estate.







