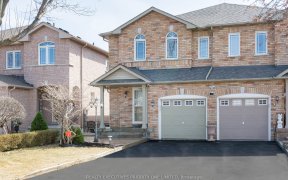


Meticulously Maintained Home in The Heart of Maple Features a Thoughtfully Designed Layout, Bathed in Natural Light from Numerous Large Windows. Enjoy This Dream Home with A Fully Fenced Private Backyard. Professional Designed Landscaped Front and Backyard. Interlocking Driveway. Throughout the home, you will get a sense of thoughtful...
Meticulously Maintained Home in The Heart of Maple Features a Thoughtfully Designed Layout, Bathed in Natural Light from Numerous Large Windows. Enjoy This Dream Home with A Fully Fenced Private Backyard. Professional Designed Landscaped Front and Backyard. Interlocking Driveway. Throughout the home, you will get a sense of thoughtful details, warmth & comfort. 4+2 Spacious Bedrooms and 4 Washrooms. Detailed Crown Molding, Archway Entrances, Beautiful Columns. Chef-Inspired Kitchen Feature Custom Designed Cabinetry, Granite Countertop & Unique Backsplash, Center Island with Breakfast Bar and Wine Storage, Top of The Line LG Stainless Steel Appliances. Premium Hardwood Thru-Out Main Floor. Formal dining room. Spacious Living Room and Family Room with Gas Fireplaces, Walk-Out to Large Deck & an Expansive Backyard. Laundry room with extra cabinetry and storage. The Primary Suite Offers a Retreat with a Large walk-in Closet and 5-Pc Spa-Like Ensuite. Professionally finished Walk-out basement (2020) with large recreation room, Electric Fireplace, Fully Equipped Kitchen, Laundry, exercise room, 2 bedrooms and 3 pc bath with body jet spray shower. Meticulously Designed Layout with Ample Space for Family, Work, & Recreation. Seamless Access to Public Transportation, Go Train, Hwy 400. Close to All Amenities, Maple Community Center, Vaughan Mackenzie Hospital, Vaughan Mills, Parks, Wonderland. Excellent Schools, Mackenzie Glen Public School, Julliard Public School, Maple High School.
Property Details
Size
Parking
Build
Heating & Cooling
Utilities
Rooms
Living
10′2″ x 16′10″
Dining
10′2″ x 14′5″
Family
10′2″ x 16′3″
Kitchen
10′11″ x 11′10″
Prim Bdrm
14′2″ x 19′4″
2nd Br
10′0″ x 12′11″
Ownership Details
Ownership
Taxes
Source
Listing Brokerage
For Sale Nearby
Sold Nearby

- 3
- 3

- 2000 Sq. Ft.
- 4
- 4

- 4
- 4

- 5
- 4

- 1,500 - 2,000 Sq. Ft.
- 4
- 3

- 5
- 4

- 5
- 4

- 1820 Sq. Ft.
- 6
- 4
Listing information provided in part by the Toronto Regional Real Estate Board for personal, non-commercial use by viewers of this site and may not be reproduced or redistributed. Copyright © TRREB. All rights reserved.
Information is deemed reliable but is not guaranteed accurate by TRREB®. The information provided herein must only be used by consumers that have a bona fide interest in the purchase, sale, or lease of real estate.








