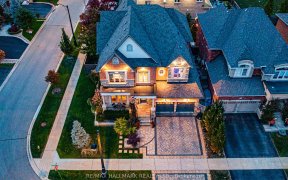


Stunning 2079 Sq Ft Townhome In The Coveted Community Of Cold Creek Estates. This Popular Floor Plan Offers A Second Floor Great Room With Vaulted Ceilings And Walk Out To The Deck. Garage Access To The House And The Open Concept Layout Makes This The Perfect Home For Entertaining. Upgrades Such As Designer Light Fixtures, California...
Stunning 2079 Sq Ft Townhome In The Coveted Community Of Cold Creek Estates. This Popular Floor Plan Offers A Second Floor Great Room With Vaulted Ceilings And Walk Out To The Deck. Garage Access To The House And The Open Concept Layout Makes This The Perfect Home For Entertaining. Upgrades Such As Designer Light Fixtures, California Shutters, Large Eat In Kitchen W Raised Upper Cabinets, Custom Backsplash And Quartz Counters. Parking For 3 Cars Plus Garage. Samsung Fridge, 5 Burner Samsung Gas Stove, B/I Dishwasher, Vent Hood, Front Loading Washer And Dryer, Garage Door Opener And Remotes, Alarm, Doorbell And Driveway Camera. Cvac, Cac, All Window Coverings Incl Cali Shutters And All Light Fix
Property Details
Size
Parking
Rooms
Kitchen
10′11″ x 18′0″
Family
10′11″ x 18′0″
Great Rm
11′6″ x 18′6″
Prim Bdrm
10′11″ x 17′5″
Laundry
6′0″ x 6′11″
2nd Br
8′6″ x 12′0″
Ownership Details
Ownership
Taxes
Source
Listing Brokerage
For Sale Nearby
Sold Nearby

- 2,000 - 2,500 Sq. Ft.
- 4
- 4

- 2368 Sq. Ft.
- 4
- 4

- 2,000 - 2,500 Sq. Ft.
- 4
- 4

- 2,000 - 2,500 Sq. Ft.
- 4
- 4

- 2,000 - 2,500 Sq. Ft.
- 4
- 3

- 4
- 4

- 4
- 4

- 4
- 4
Listing information provided in part by the Toronto Regional Real Estate Board for personal, non-commercial use by viewers of this site and may not be reproduced or redistributed. Copyright © TRREB. All rights reserved.
Information is deemed reliable but is not guaranteed accurate by TRREB®. The information provided herein must only be used by consumers that have a bona fide interest in the purchase, sale, or lease of real estate.








