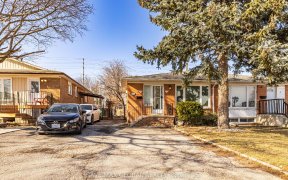
39 Northwood Dr
Northwood Dr, Norwood Park, Brampton, ON, L6X 2L4



LEGALIZED BASEMENT APARTMENT Live on a super quiet, cul-de-sac in a family friendly neighbourhood! This fully detached backsplit, 4 + 1 bedrooms, ample parking with no sidewalk, oversized carport, freshly painted, relaxing rear yard, generous room sizes and all located in desirable Flowertown near transit & shopping! The legalized...
LEGALIZED BASEMENT APARTMENT Live on a super quiet, cul-de-sac in a family friendly neighbourhood! This fully detached backsplit, 4 + 1 bedrooms, ample parking with no sidewalk, oversized carport, freshly painted, relaxing rear yard, generous room sizes and all located in desirable Flowertown near transit & shopping! The legalized basement apartment makes this home a welcome mortgage helper!
Property Details
Size
Parking
Build
Heating & Cooling
Utilities
Rooms
Kitchen
8′9″ x 15′3″
Living
10′11″ x 17′3″
Dining
8′7″ x 8′2″
Prim Bdrm
10′2″ x 12′4″
2nd Br
8′11″ x 8′11″
3rd Br
8′0″ x 12′4″
Ownership Details
Ownership
Taxes
Source
Listing Brokerage
For Sale Nearby
Sold Nearby

- 5
- 2

- 6
- 4

- 5
- 2

- 4
- 2

- 4
- 2

- 5
- 2

- 5
- 2

- 5
- 2
Listing information provided in part by the Toronto Regional Real Estate Board for personal, non-commercial use by viewers of this site and may not be reproduced or redistributed. Copyright © TRREB. All rights reserved.
Information is deemed reliable but is not guaranteed accurate by TRREB®. The information provided herein must only be used by consumers that have a bona fide interest in the purchase, sale, or lease of real estate.







