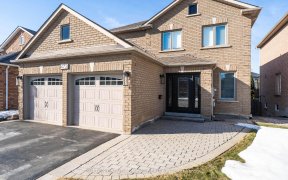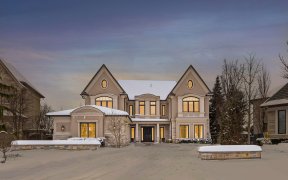


Prime Flamingo Area!Demand Street,Rarely Availble.Large,Bright, 3,231 Sqft Executive Home.Updated Thruout:Smooth Ceilings/Wainscotting/Mouldings/Led Potlites.Renovated Powderrm('19).Newer Roof/Cac/Gb&E+Some Newer Windows.Amazing Layout:Mnflr Office.Huge Kitchen:Granite Counters,Premium S/S Appliances,W/O To Large Deck.O/Size Fr...
Prime Flamingo Area!Demand Street,Rarely Availble.Large,Bright, 3,231 Sqft Executive Home.Updated Thruout:Smooth Ceilings/Wainscotting/Mouldings/Led Potlites.Renovated Powderrm('19).Newer Roof/Cac/Gb&E+Some Newer Windows.Amazing Layout:Mnflr Office.Huge Kitchen:Granite Counters,Premium S/S Appliances,W/O To Large Deck.O/Size Fr W/Limestone Fp.Amazing Mbrm W/Cozy Sitting Area,Spacious W/I Closet+Xtra Built-In Closets,Ensuite W/2 Vanities,Soakertub.Landscaped. S/S Appliances:Fridge/Cerantopstove/B/I Dw.Lg W&D.Roof('21)/Chimney('21)/Cac('18)/Furnace('14)/ Humidifier('14).Iall Upgraded Elfs,Cvac+Attachments,Egdo&2 Remotes.Steps To Schools,Transit,Shoppers,Walmart,Promenade,Commntycentre/Hwy7/Etr407
Property Details
Size
Parking
Rooms
Living
11′8″ x 31′0″
Dining
11′8″ x 31′0″
Kitchen
14′10″ x 23′0″
Breakfast
Other
Family
13′5″ x 18′5″
Office
10′4″ x 13′5″
Ownership Details
Ownership
Taxes
Source
Listing Brokerage
For Sale Nearby

- 3,500 - 5,000 Sq. Ft.
- 6
- 5
Sold Nearby

- 4
- 4

- 4
- 4

- 4
- 4

- 5
- 5

- 3,000 - 3,500 Sq. Ft.
- 5
- 5

- 5
- 4

- 5
- 4

- 5
- 4
Listing information provided in part by the Toronto Regional Real Estate Board for personal, non-commercial use by viewers of this site and may not be reproduced or redistributed. Copyright © TRREB. All rights reserved.
Information is deemed reliable but is not guaranteed accurate by TRREB®. The information provided herein must only be used by consumers that have a bona fide interest in the purchase, sale, or lease of real estate.







