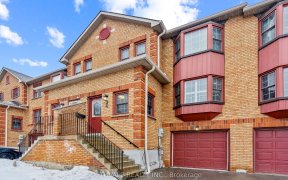


This captivating 3-bedroom townhouse stands as a beacon of modern living, surrounded by the allure of a thriving community and just minutes away from major highway, shopping centres, parks, Whitby GO and essential amenities. Upon entering this remarkable residence, the open concept layout immediately embraces you with an inviting sense of...
This captivating 3-bedroom townhouse stands as a beacon of modern living, surrounded by the allure of a thriving community and just minutes away from major highway, shopping centres, parks, Whitby GO and essential amenities. Upon entering this remarkable residence, the open concept layout immediately embraces you with an inviting sense of space and light. The seamless flow from one area to another creates a harmonious living environment, perfect for both relaxation and entertaining guests. Natural light cascades through well-placed windows, enhancing the warmth and charm of the interior. Bright Kitchen Features Stainless Steel Appliances, California Shutters And Breakfast Area, Hardwood Floors In Living And Dining, Master Bedroom Features Double Closets. Office/Rec Room In Finished Basement. Newton Trelawney Corp (maintenance co) DCC279, POTL Monthly Fee $151
Property Details
Size
Parking
Build
Heating & Cooling
Utilities
Rooms
Kitchen
9′1″ x 15′1″
Breakfast
9′1″ x 15′1″
Living
15′1″ x 16′2″
Prim Bdrm
9′8″ x 12′9″
2nd Br
9′3″ x 10′8″
3rd Br
8′10″ x 9′4″
Ownership Details
Ownership
Taxes
Source
Listing Brokerage
For Sale Nearby
Sold Nearby

- 1,500 - 2,000 Sq. Ft.
- 3
- 3

- 3
- 3

- 3
- 3

- 3
- 2

- 3
- 2

- 1,500 - 2,000 Sq. Ft.
- 3
- 4

- 1,100 - 1,500 Sq. Ft.
- 4
- 3

- 3
- 3
Listing information provided in part by the Toronto Regional Real Estate Board for personal, non-commercial use by viewers of this site and may not be reproduced or redistributed. Copyright © TRREB. All rights reserved.
Information is deemed reliable but is not guaranteed accurate by TRREB®. The information provided herein must only be used by consumers that have a bona fide interest in the purchase, sale, or lease of real estate.








