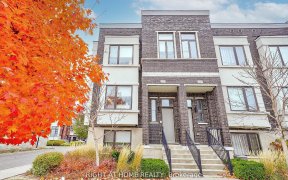
39 Lafferty Ln
Lafferty Ln, Richmond Hill, Richmond Hill, ON, L4C 3N8



Beautiful Executive Townhome W/Double Garage In Prime Richmond Hill Area. Bright & Spacious Modern Open Concept Layout With Luxurious Finishings, 10Ft Smooth Ceiling On Main, 9Ft On 2nd. Gorgeous Gourmet Kitchen W/Extended Cabinets & Oversized Granite Waterfall Island, Spa Like Ensuite With Frameless Glass Shower, Finished Walkout Bsmt....
Beautiful Executive Townhome W/Double Garage In Prime Richmond Hill Area. Bright & Spacious Modern Open Concept Layout With Luxurious Finishings, 10Ft Smooth Ceiling On Main, 9Ft On 2nd. Gorgeous Gourmet Kitchen W/Extended Cabinets & Oversized Granite Waterfall Island, Spa Like Ensuite With Frameless Glass Shower, Finished Walkout Bsmt. Top Rank Bayview Secondary, Richmond Rose, Elgin Mills Tms, Close To Parks, Restaurants, Shopping, Hwy 404 & All Amenities. All Existing: Electric Light Fixtures, (Stainless Steel French-Door Fridge, Smooth-Top Stove, Rangehood, Built-In Dishwasher), Frontload Washer & Dryer, All Window Shades. Hwt(R). Maintenance $188/Month For Lawn Care, Snow & Garbage Removal
Property Details
Size
Parking
Build
Rooms
Kitchen
10′9″ x 17′3″
Dining
11′1″ x 11′2″
Living
14′3″ x 20′4″
Prim Bdrm
13′2″ x 19′0″
2nd Br
6′10″ x 11′5″
3rd Br
10′6″ x 11′5″
Ownership Details
Ownership
Taxes
Source
Listing Brokerage
For Sale Nearby
Sold Nearby

- 2,000 - 2,500 Sq. Ft.
- 4
- 3

- 2,000 - 2,500 Sq. Ft.
- 3
- 3

- 3
- 3

- 4
- 3

- 3
- 3

- 2,000 - 2,500 Sq. Ft.
- 3
- 3

- 2,000 - 2,500 Sq. Ft.
- 3
- 3

- 2,000 - 2,500 Sq. Ft.
- 4
- 3
Listing information provided in part by the Toronto Regional Real Estate Board for personal, non-commercial use by viewers of this site and may not be reproduced or redistributed. Copyright © TRREB. All rights reserved.
Information is deemed reliable but is not guaranteed accurate by TRREB®. The information provided herein must only be used by consumers that have a bona fide interest in the purchase, sale, or lease of real estate.







