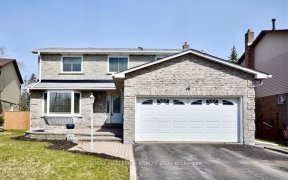


Truly Masterful & Ingenious Design Combine With Superb Craftsmanship, Impeccable High/Q Finishes, Exceptional Open Concept Living Space. 4 Bedroom/4 Bathroom In Second Floor, App 5,500 Sqft Living Space, Elegant Chefs Gourmet Kitchen W/Huge Quartz Centre Island, Skylights & Large Windows Allow Natural Light To Cascade Throughout Creating...
Truly Masterful & Ingenious Design Combine With Superb Craftsmanship, Impeccable High/Q Finishes, Exceptional Open Concept Living Space. 4 Bedroom/4 Bathroom In Second Floor, App 5,500 Sqft Living Space, Elegant Chefs Gourmet Kitchen W/Huge Quartz Centre Island, Skylights & Large Windows Allow Natural Light To Cascade Throughout Creating Ambiance Of Spacious Flow That Infuses Entire Home. 10' Ceilings On Main/Bsmnt & 9' On 2nd Flr.Master B/R W/Massive Closet *Premium Appl(Panelled Fridge,B/I 5Gas Burner,B/I S/S Oven/Mcrve,B/I Dshwshr), Washe/Dryer,Gas Fireplaces,B/I Spkr, Chandeliers, Wet Bar In Master B/R, High-Efficiency Furnace, Central Vac 3 Garage Door Opener + Remote
Property Details
Size
Parking
Rooms
Family
16′4″ x 16′8″
Dining
12′11″ x 15′1″
Kitchen
13′1″ x 16′4″
Breakfast
9′6″ x 11′1″
Office
13′0″ x 15′0″
Mudroom
9′2″ x 9′10″
Ownership Details
Ownership
Taxes
Source
Listing Brokerage
For Sale Nearby
Sold Nearby

- 1,500 - 2,000 Sq. Ft.
- 4
- 3

- 4
- 3

- 4
- 3

- 1,100 - 1,500 Sq. Ft.
- 4
- 3

- 4
- 2

- 2
- 1

- 4
- 2

- 3
- 1
Listing information provided in part by the Toronto Regional Real Estate Board for personal, non-commercial use by viewers of this site and may not be reproduced or redistributed. Copyright © TRREB. All rights reserved.
Information is deemed reliable but is not guaranteed accurate by TRREB®. The information provided herein must only be used by consumers that have a bona fide interest in the purchase, sale, or lease of real estate.








