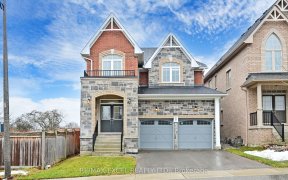


Charming Fifthshire R2000 Customized Bungalow On Large West Facing Lot. Main Floor Offers 9Ft. Ceilings, 7' Wide Wood Flooring, And Pot Lights. Large Kitchen Has Centre Island, Plenty Of Cabinets & Pantry. Pot Lights. Walk-Out To Private East Facing Deck. Living Rm Has Gas Fireplace & Built-In Bookshelves. Plenty Of Windows & Natural...
Charming Fifthshire R2000 Customized Bungalow On Large West Facing Lot. Main Floor Offers 9Ft. Ceilings, 7' Wide Wood Flooring, And Pot Lights. Large Kitchen Has Centre Island, Plenty Of Cabinets & Pantry. Pot Lights. Walk-Out To Private East Facing Deck. Living Rm Has Gas Fireplace & Built-In Bookshelves. Plenty Of Windows & Natural Light. Dining Rm With Bay Window & Decorative Columns. Primary Bedroom Has 4 Piece Ensuite W Separate Shower., Large Walk-In Closet. Both Bedrooms Have Double Closet Doors. Main Floor Laundry W Access To Garage. Plenty Of Mature Trees Front & Backyard. Fenced Yard. No Sidewalk. Shows 10+++ Existing Fridge, Gas Stove, Built-In Microwave And Dishwasher. Clothes Washer & Dryer. Hi Efficiency Furnace W Humidifier (2020) And Air Filter System. Metal Frame Construction. 3/4 Acre Lot. All Elf's. All Window Coverings. Gdo
Property Details
Size
Parking
Build
Rooms
Kitchen
14′10″ x 18′12″
Living
14′11″ x 19′11″
Dining
11′11″ x 12′11″
Laundry
6′4″ x 10′11″
Prim Bdrm
11′11″ x 16′11″
2nd Br
11′11″ x 12′6″
Ownership Details
Ownership
Taxes
Source
Listing Brokerage
For Sale Nearby
Sold Nearby

- 7
- 5

- 5
- 4

- 5
- 4

- 2600 Sq. Ft.
- 3
- 3

- 7
- 4

- 4
- 4

- 2,500 - 3,000 Sq. Ft.
- 3
- 3

- 4
- 4
Listing information provided in part by the Toronto Regional Real Estate Board for personal, non-commercial use by viewers of this site and may not be reproduced or redistributed. Copyright © TRREB. All rights reserved.
Information is deemed reliable but is not guaranteed accurate by TRREB®. The information provided herein must only be used by consumers that have a bona fide interest in the purchase, sale, or lease of real estate.








