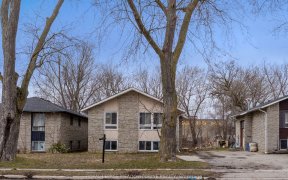
39 Harding St
Harding St, Rural Halton Hills, Halton Hills, ON, L7G 6B4



Nestled near the heart of Dominion Gardens Park, this beautifully updated and freshly painted freehold townhome offers a perfect blend of comfort, style and convenience. Newer doors lead to the open concept main floor with stunning wide plank hardwood floors offering a perfect balance for everyday living and entertaining. Chefs will...
Nestled near the heart of Dominion Gardens Park, this beautifully updated and freshly painted freehold townhome offers a perfect blend of comfort, style and convenience. Newer doors lead to the open concept main floor with stunning wide plank hardwood floors offering a perfect balance for everyday living and entertaining. Chefs will savour the updated kitchens expansive Quartz counters, Stainless Steel appliances, generous breakfast bar and storage. Young families will appreciate the convenient main floor powder room and the bright windows overlooking the private fenced backyard ready for the burgeoning gardener or Flame Boss natural gas Broil King BBQ included! Upstairs this inviting home features cheerfully spacious bedrooms including the primary suite perfect for a tranquil retreat. The fully finished basement offers clever upgrades with its media room, storage, laundry and 3pc bathroom. Located in the desirable Halton Hills area, this home is situated close to local schools, The Park (a gem of the community), shopping and transportation making 39 Harding Street the ideal location for families and professionals alike.
Property Details
Size
Parking
Lot
Build
Heating & Cooling
Utilities
Ownership Details
Ownership
Taxes
Source
Listing Brokerage
For Sale Nearby
Sold Nearby

- 1,100 - 1,500 Sq. Ft.
- 3
- 2

- 1,100 - 1,500 Sq. Ft.
- 3
- 2

- 1,500 - 2,000 Sq. Ft.
- 3
- 4

- 1,100 - 1,500 Sq. Ft.
- 3
- 3

- 1,100 - 1,500 Sq. Ft.
- 3
- 3

- 1,100 - 1,500 Sq. Ft.
- 3
- 2

- 3
- 2

- 1,100 - 1,500 Sq. Ft.
- 3
- 3
Listing information provided in part by the Toronto Regional Real Estate Board for personal, non-commercial use by viewers of this site and may not be reproduced or redistributed. Copyright © TRREB. All rights reserved.
Information is deemed reliable but is not guaranteed accurate by TRREB®. The information provided herein must only be used by consumers that have a bona fide interest in the purchase, sale, or lease of real estate.







