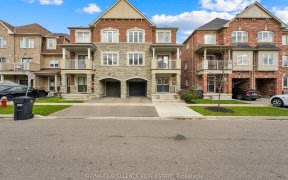
39 Golden Springs Dr
Golden Springs Dr, Northwest Brampton, Brampton, ON, L7A 0C7



Beautifully Renovated 3 Bedroom 2 Washroom Semi-Detached Townhome. Driveway That Fits Two Cars, garage fits one. The Bottom Floor Has Direct Access To The Garage With A Garage Door Opener For Ease Of Access. The Open Concept Main Floor With Kitchen And Family Room Walkout To The Balcony, Are Perfect For Entertaining. Kitchen And Both...
Beautifully Renovated 3 Bedroom 2 Washroom Semi-Detached Townhome. Driveway That Fits Two Cars, garage fits one. The Bottom Floor Has Direct Access To The Garage With A Garage Door Opener For Ease Of Access. The Open Concept Main Floor With Kitchen And Family Room Walkout To The Balcony, Are Perfect For Entertaining. Kitchen And Both Washrooms Were Renovated Only 1 Year Ago With Kitchen Upgrades Including All Built In Brand New Stainless Steel Appliances, Quartz Countertops And Pot Lights. There Are Zebra Blinds Throughout The Home For All Window Coverings. There Is A Double Vanity In Master Bathroom, XL Linen Closet In Hallway, And Large Walk-In Closet In The Primary Bedroom. Close To Schools, Parks, Public Transit, And Mount Pleasant GO Station.
Property Details
Size
Parking
Build
Heating & Cooling
Utilities
Rooms
Laundry
6′7″ x 5′4″
Kitchen
7′5″ x 8′6″
Living
11′7″ x 14′7″
Br
10′0″ x 8′4″
2nd Br
18′3″ x 10′5″
Prim Bdrm
10′11″ x 9′5″
Ownership Details
Ownership
Taxes
Source
Listing Brokerage
For Sale Nearby
Sold Nearby

- 3
- 2

- 3
- 2

- 1,500 - 2,000 Sq. Ft.
- 3
- 3

- 1,500 - 2,000 Sq. Ft.
- 4
- 3

- 1,500 - 2,000 Sq. Ft.
- 3
- 3

- 1,500 - 2,000 Sq. Ft.
- 4
- 3

- 3
- 3

- 1,500 - 2,000 Sq. Ft.
- 3
- 3
Listing information provided in part by the Toronto Regional Real Estate Board for personal, non-commercial use by viewers of this site and may not be reproduced or redistributed. Copyright © TRREB. All rights reserved.
Information is deemed reliable but is not guaranteed accurate by TRREB®. The information provided herein must only be used by consumers that have a bona fide interest in the purchase, sale, or lease of real estate.







