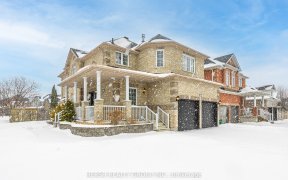


Stunning 4 Bdrm Home Nested On Quiet Street In High Demand Area. Ml Boasts 9' Ceiling & Laminate Flooring T/O. Open Concept Combined Living/Dining Room W/Gas Fireplace. Kitchen Offers S/S Appliances, Backsplash, Large Breakfast Area W/ W/O To Fully Fenced Yard. Convenient Main Floor Laundry W/Access To Insulated Two Car Garage W/Storage....
Stunning 4 Bdrm Home Nested On Quiet Street In High Demand Area. Ml Boasts 9' Ceiling & Laminate Flooring T/O. Open Concept Combined Living/Dining Room W/Gas Fireplace. Kitchen Offers S/S Appliances, Backsplash, Large Breakfast Area W/ W/O To Fully Fenced Yard. Convenient Main Floor Laundry W/Access To Insulated Two Car Garage W/Storage. Master Offers W/I Closet & 3Pc Ensuite. Spacious Bdrms W/Dbl Closet. Interior & Exterior Potlights. No Sidewalk.Walk To... Walk To Shopping, Lake Simcoe, Parks, Arena & Much More. Mins To Hwy 404! S/S Fridge, S/S Gas Stove, Range Hood; Dishwasher, Washer & Dryer, All Elfs, Rollers, Ac Unit, Furnace, R/I Cen Vac;Gdo & Remote; Roof '18.Keyless Doorpad,Nest Therm.
Property Details
Size
Parking
Rooms
Living
12′2″ x 13′10″
Dining
12′2″ x 8′4″
Kitchen
8′10″ x 11′8″
Breakfast
8′6″ x 11′8″
Powder Rm
4′11″ x 5′7″
Laundry
5′0″ x 7′8″
Ownership Details
Ownership
Taxes
Source
Listing Brokerage
For Sale Nearby
Sold Nearby

- 5
- 4

- 4
- 4

- 2,000 - 2,500 Sq. Ft.
- 4
- 4

- 6
- 4

- 4
- 3

- 2,000 - 2,500 Sq. Ft.
- 4
- 3

- 6
- 4

- 3
- 4
Listing information provided in part by the Toronto Regional Real Estate Board for personal, non-commercial use by viewers of this site and may not be reproduced or redistributed. Copyright © TRREB. All rights reserved.
Information is deemed reliable but is not guaranteed accurate by TRREB®. The information provided herein must only be used by consumers that have a bona fide interest in the purchase, sale, or lease of real estate.








