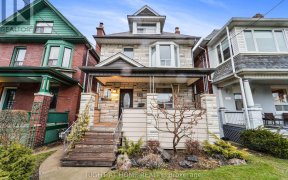


Perfectly Situated South Fronting 4 Bdrm Roncy Home W/3rd Floor Loft W/3 Skylights, Ideal As A Fourth Bedroom, Yoga Studio Or Kids Playroom...The Possibilities Are Endless! Formal Living Rm W/Wood Burning Fireplace & Formal Dining Rm Are Perfect For Entertaining. Large Bright Open Concept Kitchen Opens To The Family Room With W/O To Large...
Perfectly Situated South Fronting 4 Bdrm Roncy Home W/3rd Floor Loft W/3 Skylights, Ideal As A Fourth Bedroom, Yoga Studio Or Kids Playroom...The Possibilities Are Endless! Formal Living Rm W/Wood Burning Fireplace & Formal Dining Rm Are Perfect For Entertaining. Large Bright Open Concept Kitchen Opens To The Family Room With W/O To Large Covered Deck & Fenced Yard. Fin Basement Bachelor Suite With Sep Entrance, Kitchenette & 4Pc Bath. Steps To All Transit Ideally Situated Btwn College Streetcar, Roncy Dt Streetcar, 10 Min Walk To Up/Bloor Subway, Sororaun Park Tennis, Ice Rink, Playground, Farmr Market, Roncy Shopping. Etached Laneway Access 2Car Garage! Laneway House Eligible 1312 Sq Ft
Property Details
Size
Parking
Rooms
Living
10′8″ x 11′9″
Dining
11′1″ x 11′1″
Kitchen
9′1″ x 15′4″
Family
10′2″ x 15′4″
Br
8′11″ x 10′1″
Den
10′4″ x 11′1″
Ownership Details
Ownership
Taxes
Source
Listing Brokerage
For Sale Nearby
Sold Nearby

- 4
- 2

- 4
- 2

- 4
- 3

- 5
- 3

- 11
- 4

- 4
- 4

- 6
- 3

- 4
- 4
Listing information provided in part by the Toronto Regional Real Estate Board for personal, non-commercial use by viewers of this site and may not be reproduced or redistributed. Copyright © TRREB. All rights reserved.
Information is deemed reliable but is not guaranteed accurate by TRREB®. The information provided herein must only be used by consumers that have a bona fide interest in the purchase, sale, or lease of real estate.








