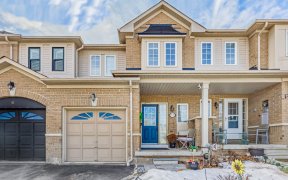


Biggest Lot In The Neighborhood. Larger Than It Looks **70 Ft X 170 Ft Reverse Pie Lot Backing To Park ** Beautiful Home On Beautiful Treed Lot In Highly Desirable Area Of Ajax. Large Family Rm With 11 Ft Ceilings And Walkout To Private Yard ***Complete Main Floor Reno Incl Engineered Hardwood & New Fire Place. Lots Of Outdoor Living...
Biggest Lot In The Neighborhood. Larger Than It Looks **70 Ft X 170 Ft Reverse Pie Lot Backing To Park ** Beautiful Home On Beautiful Treed Lot In Highly Desirable Area Of Ajax. Large Family Rm With 11 Ft Ceilings And Walkout To Private Yard ***Complete Main Floor Reno Incl Engineered Hardwood & New Fire Place. Lots Of Outdoor Living Space Backing Onto Quiet Park W/Private Landscaped Yard. Close Proximity To Go Station & 401, Schools, Lake Ontario Waterfront. Great Lot For Custom Home In The Future. Brand New Resident Gas Furnace. Brand New Gas Fireplace, Fridge, Stove, Built-In Dishwasher, Washer And Dryer (Will Be Installed May 13). Roof (04-12) Frame Work Done In The Basement. Permit For Bsmt
Property Details
Size
Parking
Rooms
Living
10′11″ x 23′0″
Dining
13′2″ x 19′0″
Family
9′10″ x 11′6″
Kitchen
11′5″ x 12′4″
Prim Bdrm
14′0″ x 17′3″
2nd Br
12′5″ x 11′3″
Ownership Details
Ownership
Taxes
Source
Listing Brokerage
For Sale Nearby
Sold Nearby

- 2
- 1

- 5
- 4

- 3
- 2

- 4
- 1

- 3
- 2

- 4
- 2

- 5
- 2

- 4
- 2
Listing information provided in part by the Toronto Regional Real Estate Board for personal, non-commercial use by viewers of this site and may not be reproduced or redistributed. Copyright © TRREB. All rights reserved.
Information is deemed reliable but is not guaranteed accurate by TRREB®. The information provided herein must only be used by consumers that have a bona fide interest in the purchase, sale, or lease of real estate.








