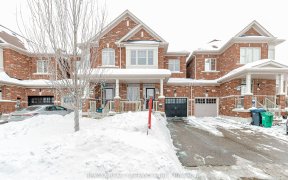


Welcome to this immaculate, well maintained three bedroom, 3 bath Semi-Detached in Fletcher's Meadow. This home welcomes you into a big and bright foyer. Open concept main floor with hard wood flooring. Large windows with California shutters, pot lights, eat-in kitchen, gas stove and backsplash. Second Floor w/ engineered wood through...
Welcome to this immaculate, well maintained three bedroom, 3 bath Semi-Detached in Fletcher's Meadow. This home welcomes you into a big and bright foyer. Open concept main floor with hard wood flooring. Large windows with California shutters, pot lights, eat-in kitchen, gas stove and backsplash. Second Floor w/ engineered wood through out. A computer loft (can be converted to 4th Bdrm), Primary bdrm w/ 5 pc ensuite bath & walk-in closet. All rooms boast large windows and lots of light. Enjoy the treed, fenced backyard with deck and bench seating & huge shed. Garage has inside access, and parking inside and 2 on driveway. Finished basement with potlights, huge laundry room & lots of storage. Close to Plaza, Schools, Transit, Place of Worship, Parks. House Is filled with natural sunlight and located in a very friendly & quiet neighbourhood. Roof 2022,Garage Door 2021Potlights,Engineered Wood On Second Floor ,Finished Basement with Rough In for washroom.
Property Details
Size
Parking
Build
Heating & Cooling
Utilities
Rooms
Family
9′11″ x 11′5″
Dining
10′11″ x 10′11″
Kitchen
11′5″ x 8′11″
Breakfast
9′1″ x 8′11″
Loft
15′5″ x 8′11″
Prim Bdrm
16′11″ x 11′9″
Ownership Details
Ownership
Taxes
Source
Listing Brokerage
For Sale Nearby
Sold Nearby

- 3
- 3

- 3
- 4

- 7
- 6

- 5
- 5

- 3
- 4

- 3
- 4

- 3
- 4

- 5
- 4
Listing information provided in part by the Toronto Regional Real Estate Board for personal, non-commercial use by viewers of this site and may not be reproduced or redistributed. Copyright © TRREB. All rights reserved.
Information is deemed reliable but is not guaranteed accurate by TRREB®. The information provided herein must only be used by consumers that have a bona fide interest in the purchase, sale, or lease of real estate.








