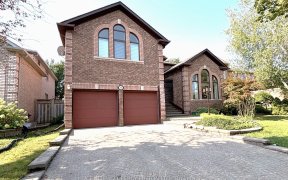
39 Bloom Crescent
Bloom Crescent, Princeton Woods, Barrie, ON, L4N 0S8



Bright Beautiful Home Nestled In Ardagh Bluffs On Quiet, Family-Friendly Cres. Open M/F W/Hardwood & Gas F/P In Livrm, Open To Well Laid Out Kitchen Featuring New Countertop & Patio Doors Leading To Private (142' Deep Lot) Backing Onto Trees & New Retaining Wall.Finished Bsmnt W Rec Room & Office Space.Convenient Inside Access To Super...
Bright Beautiful Home Nestled In Ardagh Bluffs On Quiet, Family-Friendly Cres. Open M/F W/Hardwood & Gas F/P In Livrm, Open To Well Laid Out Kitchen Featuring New Countertop & Patio Doors Leading To Private (142' Deep Lot) Backing Onto Trees & New Retaining Wall.Finished Bsmnt W Rec Room & Office Space.Convenient Inside Access To Super High Garage Which Houses Car/Boat Lift (Neg.) & Includes Storage Loft & 2 Openers. All Appliances Included.
Property Details
Size
Parking
Build
Heating & Cooling
Utilities
Rooms
Kitchen
10′9″ x 18′6″
Living
12′0″ x 20′4″
Bathroom
Bathroom
Prim Bdrm
12′0″ x 18′6″
Br
10′11″ x 13′1″
Br
9′10″ x 12′0″
Ownership Details
Ownership
Taxes
Source
Listing Brokerage
For Sale Nearby
Sold Nearby

- 3
- 3

- 1,100 - 1,500 Sq. Ft.
- 4
- 3

- 4
- 3

- 3
- 2

- 4
- 3

- 4
- 3

- 3
- 2

- 3
- 2
Listing information provided in part by the Toronto Regional Real Estate Board for personal, non-commercial use by viewers of this site and may not be reproduced or redistributed. Copyright © TRREB. All rights reserved.
Information is deemed reliable but is not guaranteed accurate by TRREB®. The information provided herein must only be used by consumers that have a bona fide interest in the purchase, sale, or lease of real estate.







