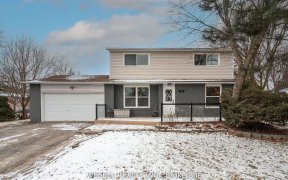


Fabulous, Well Maintained & Updated 4 Bedroom Detached Family Home situated on a Premium 50 x 140 ft Deep Private Lot in a Quiet Central Newmarket Neighbourhood. Ideal Floor plan w 2,270 sq ft of finished living space; Features Updated White Kitchen w SS Appliances and W/O to Huge Deck with Breathtaking Views of Secluded Backyard Oasis;...
Fabulous, Well Maintained & Updated 4 Bedroom Detached Family Home situated on a Premium 50 x 140 ft Deep Private Lot in a Quiet Central Newmarket Neighbourhood. Ideal Floor plan w 2,270 sq ft of finished living space; Features Updated White Kitchen w SS Appliances and W/O to Huge Deck with Breathtaking Views of Secluded Backyard Oasis; Combined Living/Sitting Rms with Huge Windows, Bright & Spacious Formal Dining Room; 4 Spacious Bedrooms including Primary Suite w 2 x Dbl Closets. Walk-Out Basement Prof Finished in '16 with Cozy Gas Fireplace, 2 piece Bathroom, Separate Laundry Room and Office/Storage Room w Above Grade Window - easy to convert to 5th Bedroom! Stunning Curb Appeal with Beautiful Perennial Gardens, Towering Cedars, Mature Shade Trees, Deck & Patio Overlooking Fenced Backyard - Ideal to Relax and Entertain! $$ Spent: Front Door, Garage Door, Deck & Window Cvrs, Gas Furnace, Roof Shingles, Vinyl Siding, Vinyl Windows Upgraded 200 Amp Elec Panel & Double Wide Paved Driveway. Fabulous Central Location Close to Schools, GO Transit, Parks, Ray Twinney Community Centre & All Amenities; 2 km/5 min to Fairy Lake & Main St Restaurants and Shops! Frt Door, Garage Door & Gas Fireplace 20, Window Cvrs 19, Main Flr Paint 24/18, Fridge & Stove 17, Gas Furnace & Bsmnt Reno 16, Roof Shingles, Deck Update '10, 200 Amp Elec Panel 04, Vinyl Windows & Vinyl Siding 02/03.
Property Details
Size
Parking
Build
Heating & Cooling
Utilities
Rooms
Kitchen
12′9″ x 10′0″
Dining
12′4″ x 10′0″
Living
24′2″ x 11′3″
Sitting
Other
Prim Bdrm
11′8″ x 14′2″
2nd Br
11′8″ x 11′8″
Ownership Details
Ownership
Taxes
Source
Listing Brokerage
For Sale Nearby
Sold Nearby

- 3
- 2

- 4
- 3

- 4
- 2

- 1893 Sq. Ft.
- 4
- 3

- 5
- 3

- 4
- 3

- 5
- 3

- 6
- 4
Listing information provided in part by the Toronto Regional Real Estate Board for personal, non-commercial use by viewers of this site and may not be reproduced or redistributed. Copyright © TRREB. All rights reserved.
Information is deemed reliable but is not guaranteed accurate by TRREB®. The information provided herein must only be used by consumers that have a bona fide interest in the purchase, sale, or lease of real estate.








