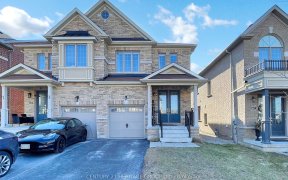


Stunning 3755 Sf Beauty + Fin W/O Bsmt. Sought After Pie Shaped Lot At End Of Quiet Court. Lrg Private Backyard. $250K+ Recent Reno's/Upgrades Include Centre Island Kitchen, 5 Phenomenal Bthrms, Hdwd & Slate Floors, Circ Stairs, Mstr Closet B/I's, New Foyer & Laundry Room, Light Fix, A/C, New Deck 2020. Open Concept Mn Fl W/ Sunken L/R,...
Stunning 3755 Sf Beauty + Fin W/O Bsmt. Sought After Pie Shaped Lot At End Of Quiet Court. Lrg Private Backyard. $250K+ Recent Reno's/Upgrades Include Centre Island Kitchen, 5 Phenomenal Bthrms, Hdwd & Slate Floors, Circ Stairs, Mstr Closet B/I's, New Foyer & Laundry Room, Light Fix, A/C, New Deck 2020. Open Concept Mn Fl W/ Sunken L/R, Soaring Main Ctr Hall Ceiling To Huge Family Sized Eat In Kit Area W/ W/O To Deck & Open To Spacious Fam Rm W/ Cozy Gas Fpl! Prof Fin W/O Bsmt To Covered Patio & Hot Tub. Wall Mounted 4K 75" Tv In Rec Rm. Bsmt Br Used As Exercise Rm. Pergola W/ Custom Pull Down Shades. Upgraded Black Ss Kit & Laundry Appliances, Gas Stove. Bbq Gas Hook-Up. ***See Virtual Tour**
Property Details
Size
Parking
Rooms
Living
11′7″ x 20′2″
Dining
12′0″ x 16′1″
Kitchen
11′1″ x 15′1″
Breakfast
11′7″ x 16′1″
Family
14′1″ x 18′7″
Office
11′1″ x 12′0″
Ownership Details
Ownership
Taxes
Source
Listing Brokerage
For Sale Nearby
Sold Nearby

- 2,500 - 3,000 Sq. Ft.
- 4
- 3

- 5
- 4

- 3800 Sq. Ft.
- 5
- 4

- 6
- 4

- 3,000 - 3,500 Sq. Ft.
- 4
- 4

- 6
- 4

- 4
- 4

- 4
- 3
Listing information provided in part by the Toronto Regional Real Estate Board for personal, non-commercial use by viewers of this site and may not be reproduced or redistributed. Copyright © TRREB. All rights reserved.
Information is deemed reliable but is not guaranteed accurate by TRREB®. The information provided herein must only be used by consumers that have a bona fide interest in the purchase, sale, or lease of real estate.








