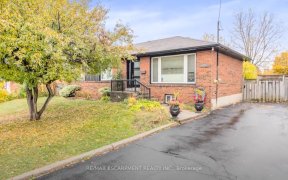


Absolutely Show Stopper! Modern Layout, Loaded W/Quality Upgrades Offering Over 4000Sf Of Living Space. Ideal For The Extended Family W Spacious Above Ground Suite. Extension & Total Makeover In 2009-2010 Upgrading To 4+1 Beds,5 Baths,2 Kitchens & 2 Laundries. Main Floor Offers Living, Dining, Kitchen & Master Bdrm W/ 5 Pcs Ensuite, 2nd...
Absolutely Show Stopper! Modern Layout, Loaded W/Quality Upgrades Offering Over 4000Sf Of Living Space. Ideal For The Extended Family W Spacious Above Ground Suite. Extension & Total Makeover In 2009-2010 Upgrading To 4+1 Beds,5 Baths,2 Kitchens & 2 Laundries. Main Floor Offers Living, Dining, Kitchen & Master Bdrm W/ 5 Pcs Ensuite, 2nd Floor Offers A Great Feature Of Family Rm, Along W/ An Extra Kitchen, 3 Full Bedrooms W/ Master Suite W/ 5 Pc Ensuite And Private Balcony O/Looking Premium Pool Sized Lot 77' X 147' W/ Hot Tub, Covered Patio. Top Notch Quality Finishes Including Hand Scraped Engineered Hickory H/W Flooring, Granite Kitchen Countertops, Modern Bathrooms W/ Travertine/Limestone Tile & High-End Fixtures, Ss Appls, Pot Lights, Wet Bar In Lower Lvl & Much More! Triple Car Garage W/High Ceilings-Single Garage Wired For Hoist & Compressor. Dbl Driveway Up To 12 Parking Spots. Walking Distance To Park & Shopping Mall, Schools, Mins To The Lake, Waterfront Trails And Highways
Property Details
Size
Parking
Build
Heating & Cooling
Utilities
Rooms
Living
13′4″ x 18′7″
Dining
8′11″ x 9′9″
Kitchen
8′5″ x 12′11″
Prim Bdrm
12′3″ x 13′5″
2nd Br
13′7″ x 14′1″
3rd Br
13′10″ x 14′1″
Ownership Details
Ownership
Taxes
Source
Listing Brokerage
For Sale Nearby
Sold Nearby

- 700 - 1,100 Sq. Ft.
- 5
- 2

- 700 - 1,100 Sq. Ft.
- 5
- 2

- 700 - 1,100 Sq. Ft.
- 5
- 2

- 4
- 2

- 3,500 - 5,000 Sq. Ft.
- 5
- 6

- 3,000 - 3,500 Sq. Ft.
- 6
- 7

- 4
- 3

- 4
- 2
Listing information provided in part by the Toronto Regional Real Estate Board for personal, non-commercial use by viewers of this site and may not be reproduced or redistributed. Copyright © TRREB. All rights reserved.
Information is deemed reliable but is not guaranteed accurate by TRREB®. The information provided herein must only be used by consumers that have a bona fide interest in the purchase, sale, or lease of real estate.








