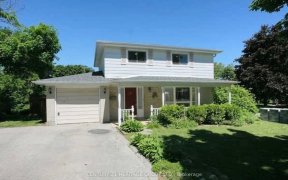


Reno'ed Top To Bottomwith $$$$ Spent.New Kitchen W Centre Island, Quartz Counters, Plenty Of Pull-Outs & S/S Appl (2022).3 Modern Bathrooms W Updated Cabinetry, Tile, Glass Shower Doors & 2 Heated Floors.Hardwood & Pot Lights Throughout. Ext Updates: New Garage (2022) W Rear Shed, Stucco Plaster, Cement Walkway & Roof W 50 Year...
Reno'ed Top To Bottomwith $$$$ Spent.New Kitchen W Centre Island, Quartz Counters, Plenty Of Pull-Outs & S/S Appl (2022).3 Modern Bathrooms W Updated Cabinetry, Tile, Glass Shower Doors & 2 Heated Floors.Hardwood & Pot Lights Throughout. Ext Updates: New Garage (2022) W Rear Shed, Stucco Plaster, Cement Walkway & Roof W 50 Year Warranty.Deep Lot Beautifully Landscaped W Mature Trees & Gardens & No Homes Behind.Walk To Schools, Fairy Lake, Parks & Trails. All Elf's, 3 Ceiling Fans, All Window Coverings/Blinds, S/S: Fridge, Gas Stove, Built-In Dishwasher, Built-In Microwave/Range, Washer, Dryer; Cac, Cvac (Not Hooked Up), Gas Bbq & Hookup, Gdo & 2 Remotes. Excl: Mirror Bsmt Bathroom.Hwt(R).
Property Details
Size
Parking
Rooms
Living
13′7″ x 21′9″
Dining
13′7″ x 21′9″
Kitchen
9′8″ x 17′11″
Prim Bdrm
11′1″ x 15′8″
2nd Br
10′4″ x 12′8″
Family
10′8″ x 17′7″
Ownership Details
Ownership
Taxes
Source
Listing Brokerage
For Sale Nearby
Sold Nearby

- 3
- 2

- 3
- 2

- 3
- 2

- 5
- 3

- 2,500 - 3,000 Sq. Ft.
- 4
- 4

- 4
- 1

- 4
- 3

- 5
- 2
Listing information provided in part by the Toronto Regional Real Estate Board for personal, non-commercial use by viewers of this site and may not be reproduced or redistributed. Copyright © TRREB. All rights reserved.
Information is deemed reliable but is not guaranteed accurate by TRREB®. The information provided herein must only be used by consumers that have a bona fide interest in the purchase, sale, or lease of real estate.








