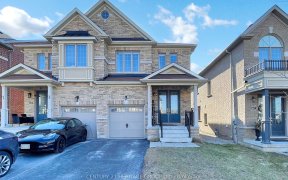
385 Amberlee Ct
Amberlee Ct, Newmarket, Newmarket, ON, L3X 1E8



Here Is Your Chance To Own This Meticulously Maintained Home On A Prime Lot In Glenway Estates. With A Spacious Floor Plan Of Over 2900 Sq Ft This Four Bedroom Home Has A Popular Main Floor Layout With A Sought After Main Floor Office, Large Kitchen, Cozy Family Room, And Mn Fl Laundry. Alarm System (Monthly Fee), Garage Door Into...
Here Is Your Chance To Own This Meticulously Maintained Home On A Prime Lot In Glenway Estates. With A Spacious Floor Plan Of Over 2900 Sq Ft This Four Bedroom Home Has A Popular Main Floor Layout With A Sought After Main Floor Office, Large Kitchen, Cozy Family Room, And Mn Fl Laundry. Alarm System (Monthly Fee), Garage Door Into Laundry, Located Close To Walking Trails, Schools, Ray Twinney Complex, Upper Canada Mall And Transit Fridge,Stove, Dishwshr, B/I Micro, Washer/Dryer, Water Softner, Gdo & Remote, Elf's, Existing Window Coverings, Shingles '12 (50Yr), Furnace/Ac '12, Gutters/Leaf Covers '16, Pat Door'19 Excl-Hwt ($24.59), Alarm Fees, Bk Case/Off, Mast Fp
Property Details
Size
Parking
Build
Rooms
Kitchen
12′1″ x 10′1″
Breakfast
15′4″ x 10′7″
Living
16′8″ x 10′11″
Dining
13′9″ x 10′11″
Family
15′8″ x 11′5″
Office
9′8″ x 11′4″
Ownership Details
Ownership
Taxes
Source
Listing Brokerage
For Sale Nearby
Sold Nearby

- 5
- 5

- 3800 Sq. Ft.
- 5
- 4

- 5
- 4

- 4
- 4

- 3,000 - 3,500 Sq. Ft.
- 4
- 4

- 6
- 4

- 6
- 4

- 4
- 5
Listing information provided in part by the Toronto Regional Real Estate Board for personal, non-commercial use by viewers of this site and may not be reproduced or redistributed. Copyright © TRREB. All rights reserved.
Information is deemed reliable but is not guaranteed accurate by TRREB®. The information provided herein must only be used by consumers that have a bona fide interest in the purchase, sale, or lease of real estate.







